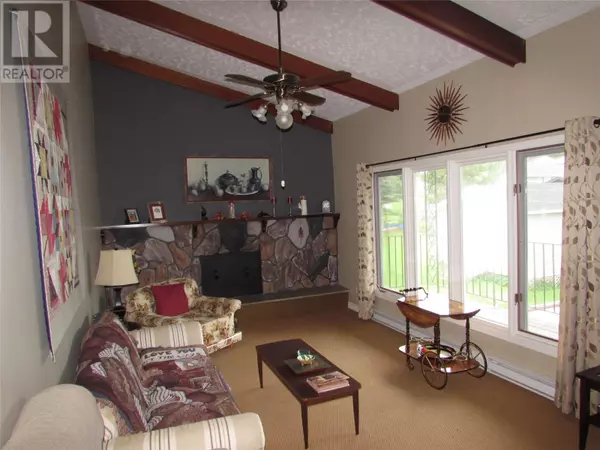3 Beds
2 Baths
2,205 SqFt
3 Beds
2 Baths
2,205 SqFt
Key Details
Property Type Single Family Home
Sub Type Freehold
Listing Status Active
Purchase Type For Sale
Square Footage 2,205 sqft
Price per Sqft $119
MLS® Listing ID 1262543
Bedrooms 3
Half Baths 1
Originating Board Newfoundland & Labrador Association of REALTORS®
Year Built 1978
Property Sub-Type Freehold
Property Description
Location
State NL
Rooms
Extra Room 1 Second level 6.631x7.136 4pc Bath (# pieces 1-6)
Extra Room 2 Second level 8.773 x 8.806 Bedroom
Extra Room 3 Second level 9.826 x 11.880 Bedroom
Extra Room 4 Second level 9.564 x 11.467 Primary Bedroom
Extra Room 5 Basement 5.640 x 7.657 Mud room
Extra Room 6 Basement 10.7x34.1+6x8.6 Family room
Interior
Heating Baseboard heaters, ,
Flooring Carpeted, Ceramic Tile, Other
Exterior
Parking Features Yes
Fence Partially fenced
View Y/N Yes
View View
Private Pool No
Building
Lot Description Landscaped
Story 1
Sewer Municipal sewage system
Others
Ownership Freehold
"My job is to find and attract mastery-based agents to the office, protect the culture, and make sure everyone is happy! "







