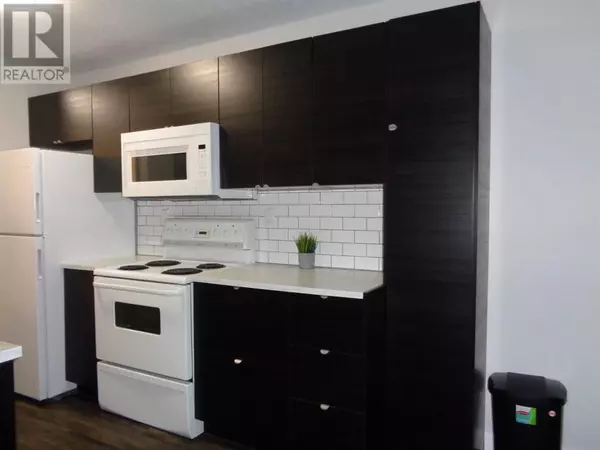3 Beds
2 Baths
983 SqFt
3 Beds
2 Baths
983 SqFt
Key Details
Property Type Condo
Sub Type Condominium/Strata
Listing Status Active
Purchase Type For Sale
Square Footage 983 sqft
Price per Sqft $106
MLS® Listing ID A2099380
Style Low rise
Bedrooms 3
Half Baths 1
Condo Fees $575/mo
Originating Board Alberta West REALTORS® Association
Year Built 1975
Property Sub-Type Condominium/Strata
Property Description
Location
State AB
Rooms
Extra Room 1 Main level 7.92 Ft x 18.17 Ft Other
Extra Room 2 Main level 11.50 Ft x 19.75 Ft Living room
Extra Room 3 Main level 9.75 Ft x 10.75 Ft Primary Bedroom
Extra Room 4 Main level .00 Ft x .00 Ft 2pc Bathroom
Extra Room 5 Main level 9.00 Ft x 11.92 Ft Bedroom
Extra Room 6 Main level 13.17 Ft x 8.75 Ft Bedroom
Interior
Heating Baseboard heaters,
Cooling None
Flooring Linoleum, Vinyl
Exterior
Parking Features No
Community Features Golf Course Development
View Y/N No
Total Parking Spaces 1
Private Pool No
Building
Story 3
Sewer Municipal sewage system
Architectural Style Low rise
Others
Ownership Condominium/Strata
"My job is to find and attract mastery-based agents to the office, protect the culture, and make sure everyone is happy! "







