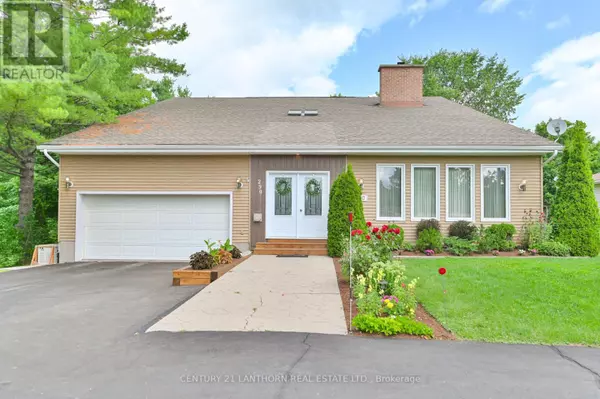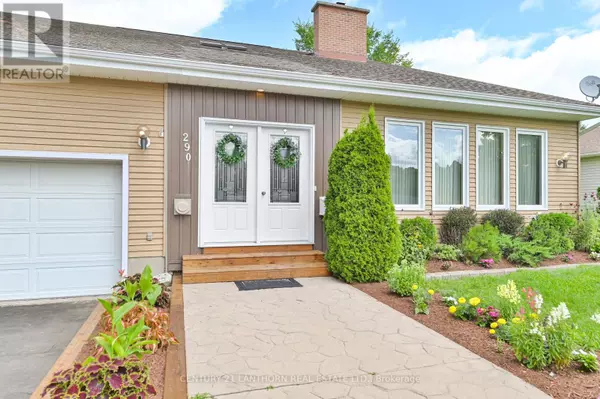4 Beds
3 Baths
4 Beds
3 Baths
Key Details
Property Type Single Family Home
Sub Type Freehold
Listing Status Active
Purchase Type For Sale
MLS® Listing ID X8068202
Bedrooms 4
Half Baths 1
Originating Board Central Lakes Association of REALTORS®
Property Sub-Type Freehold
Property Description
Location
State ON
Rooms
Extra Room 1 Second level 5.72 m X 4.73 m Primary Bedroom
Extra Room 2 Second level 3.38 m X 2.87 m Bedroom
Extra Room 3 Second level 4.88 m X 3.61 m Bedroom 2
Extra Room 4 Second level 3.86 m X 3.9 m Bedroom 3
Extra Room 5 Basement 5.41 m X 6.86 m Family room
Extra Room 6 Basement 5.41 m X 7.95 m Workshop
Interior
Heating Forced air
Cooling Central air conditioning
Exterior
Parking Features Yes
View Y/N No
Total Parking Spaces 9
Private Pool No
Building
Story 2
Sewer Sanitary sewer
Others
Ownership Freehold
Virtual Tour https://unbranded.youriguide.com/290_st_lawrence_st_e_madoc_on/
"My job is to find and attract mastery-based agents to the office, protect the culture, and make sure everyone is happy! "







