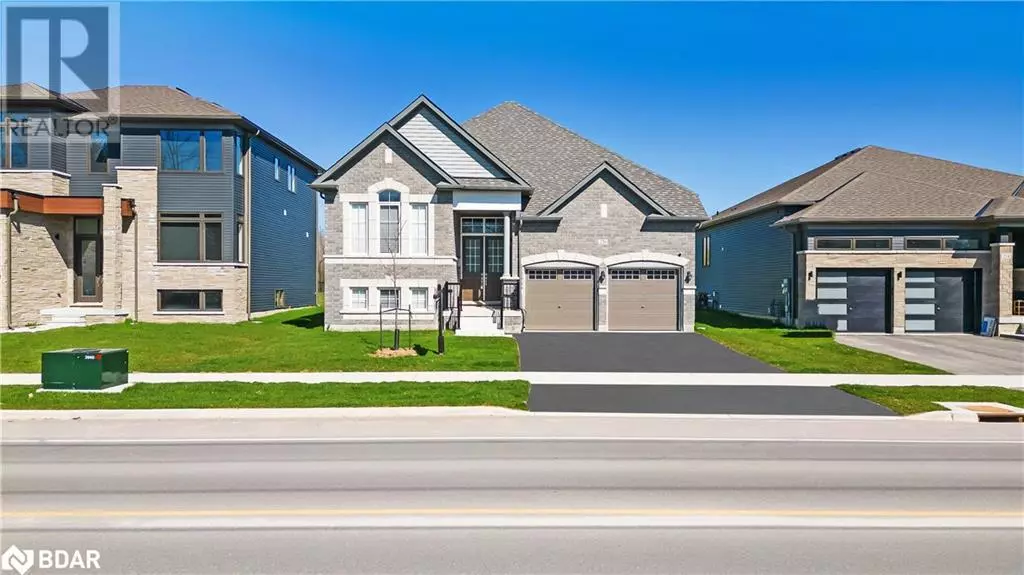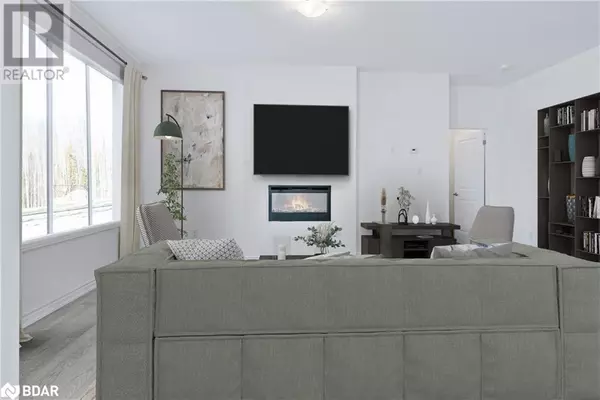4 Beds
4 Baths
2,049 SqFt
4 Beds
4 Baths
2,049 SqFt
OPEN HOUSE
Sat Feb 15, 1:00pm - 3:00pm
Key Details
Property Type Single Family Home
Sub Type Freehold
Listing Status Active
Purchase Type For Sale
Square Footage 2,049 sqft
Price per Sqft $463
Subdivision Wb01 - Wasaga Beach
MLS® Listing ID 40549071
Style Bungalow
Bedrooms 4
Half Baths 1
Originating Board Barrie & District Association of REALTORS® Inc.
Year Built 2022
Property Sub-Type Freehold
Property Description
Location
State ON
Rooms
Extra Room 1 Basement 8'2'' x 8'2'' 3pc Bathroom
Extra Room 2 Basement 13'1'' x 12'0'' Bedroom
Extra Room 3 Basement 19'3'' x 15'8'' Family room
Extra Room 4 Basement 19'6'' x 32'1'' Other
Extra Room 5 Basement 18'6'' x 30'1'' Other
Extra Room 6 Main level Measurements not available 4pc Bathroom
Interior
Heating Forced air,
Cooling Central air conditioning
Fireplaces Number 1
Fireplaces Type Other - See remarks
Exterior
Parking Features Yes
View Y/N No
Total Parking Spaces 4
Private Pool No
Building
Story 1
Sewer Municipal sewage system
Architectural Style Bungalow
Others
Ownership Freehold
Virtual Tour https://youtu.be/JHt0z-_gL70
"My job is to find and attract mastery-based agents to the office, protect the culture, and make sure everyone is happy! "







