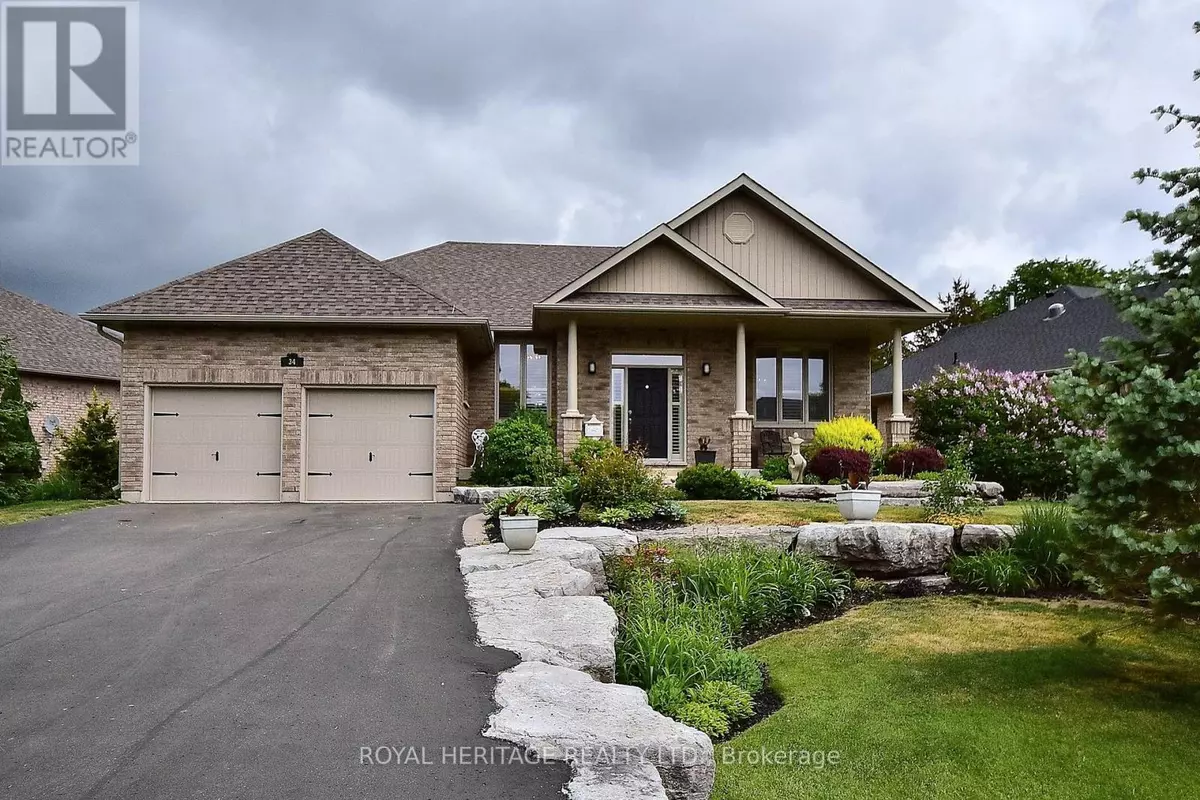3 Beds
3 Baths
1,499 SqFt
3 Beds
3 Baths
1,499 SqFt
Key Details
Property Type Single Family Home
Sub Type Freehold
Listing Status Active
Purchase Type For Sale
Square Footage 1,499 sqft
Price per Sqft $799
Subdivision Bobcaygeon
MLS® Listing ID X8150980
Style Bungalow
Bedrooms 3
Half Baths 1
Originating Board Central Lakes Association of REALTORS®
Property Sub-Type Freehold
Property Description
Location
State ON
Rooms
Extra Room 1 Basement 3.53 m X 5.49 m Bedroom 3
Extra Room 2 Basement 7.98 m X 4.8 m Recreational, Games room
Extra Room 3 Basement 4.22 m X 4.93 m Bedroom 2
Extra Room 4 Main level 7.32 m X 7.7 m Kitchen
Extra Room 5 Main level 4.06 m X 3.68 m Dining room
Extra Room 6 Main level 3.02 m X 4.67 m Living room
Interior
Heating Heat Pump
Cooling Central air conditioning
Flooring Hardwood
Exterior
Parking Features Yes
Community Features Community Centre
View Y/N No
Total Parking Spaces 6
Private Pool No
Building
Story 1
Sewer Sanitary sewer
Architectural Style Bungalow
Others
Ownership Freehold
Virtual Tour https://unbranded.youriguide.com/34_s_harbour_dr_bobcaygeon_on/
"My job is to find and attract mastery-based agents to the office, protect the culture, and make sure everyone is happy! "







