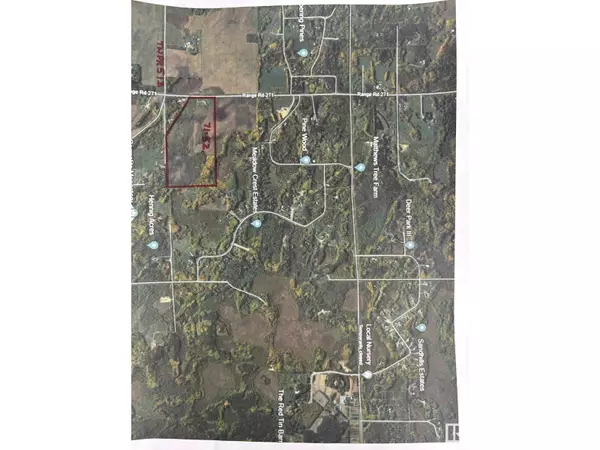4 Beds
3 Baths
1,723 SqFt
4 Beds
3 Baths
1,723 SqFt
Key Details
Property Type Single Family Home
Listing Status Active
Purchase Type For Sale
Square Footage 1,723 sqft
Price per Sqft $812
MLS® Listing ID E4383487
Bedrooms 4
Half Baths 1
Originating Board REALTORS® Association of Edmonton
Year Built 2002
Lot Size 71.820 Acres
Acres 3128479.2
Property Description
Location
State AB
Rooms
Extra Room 1 Main level 4.54 m X 4.58 m Living room
Extra Room 2 Main level 4.04 m X 2.61 m Dining room
Extra Room 3 Main level 4.09 m X 2.82 m Kitchen
Extra Room 4 Main level 3.03 m X 2.95 m Den
Extra Room 5 Upper Level 4.25 m X 3.66 m Primary Bedroom
Extra Room 6 Upper Level 3.04 m X 2.71 m Bedroom 2
Interior
Heating Forced air
Fireplaces Type Corner
Exterior
Parking Features Yes
View Y/N No
Private Pool No
Building
Story 2
Others
Virtual Tour https://vimeo.com/937408237
"My job is to find and attract mastery-based agents to the office, protect the culture, and make sure everyone is happy! "







