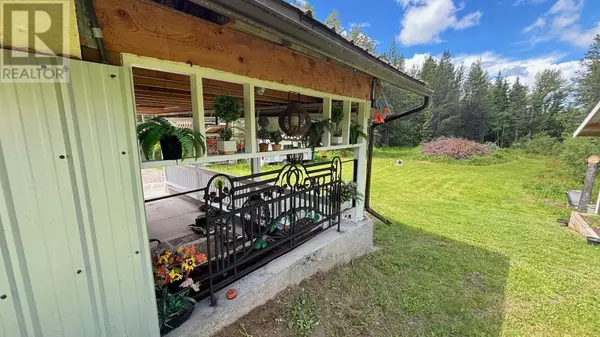1 Bed
1 Bath
960 SqFt
1 Bed
1 Bath
960 SqFt
Key Details
Property Type Single Family Home
Sub Type Freehold
Listing Status Active
Purchase Type For Sale
Square Footage 960 sqft
Price per Sqft $416
MLS® Listing ID R2875683
Bedrooms 1
Originating Board BC Northern Real Estate Board
Year Built 2021
Lot Size 5.160 Acres
Acres 224769.6
Property Sub-Type Freehold
Property Description
Location
State BC
Rooms
Extra Room 1 Main level 21 ft , 4 in X 13 ft , 3 in Living room
Extra Room 2 Main level 14 ft , 8 in X 16 ft , 6 in Bedroom 2
Extra Room 3 Main level 8 ft X 6 ft , 6 in Kitchen
Extra Room 4 Main level 6 ft , 2 in X 6 ft Laundry room
Extra Room 5 Main level 8 ft , 6 in X 5 ft , 8 in Mud room
Extra Room 6 Main level 10 ft X 24 ft Enclosed porch
Interior
Heating Baseboard heaters, ,
Fireplaces Number 1
Exterior
Parking Features Yes
View Y/N Yes
View View (panoramic)
Roof Type Conventional
Private Pool No
Building
Story 1
Others
Ownership Freehold
"My job is to find and attract mastery-based agents to the office, protect the culture, and make sure everyone is happy! "







