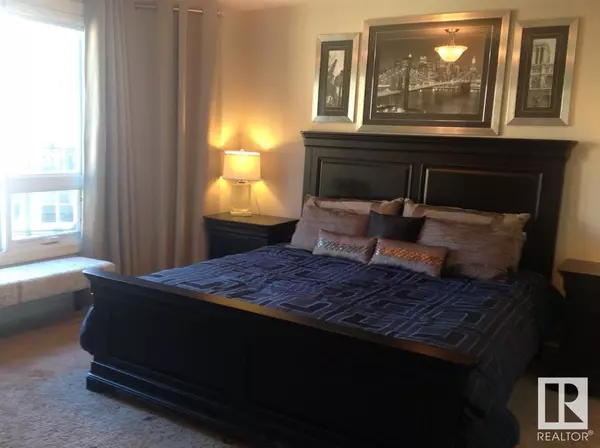2 Beds
3 Baths
1,248 SqFt
2 Beds
3 Baths
1,248 SqFt
Key Details
Property Type Condo
Sub Type Condominium/Strata
Listing Status Active
Purchase Type For Sale
Square Footage 1,248 sqft
Price per Sqft $272
Subdivision Wîhkwêntôwin
MLS® Listing ID E4385515
Bedrooms 2
Half Baths 1
Condo Fees $787/mo
Originating Board REALTORS® Association of Edmonton
Year Built 2011
Property Sub-Type Condominium/Strata
Property Description
Location
State AB
Rooms
Extra Room 1 Main level 3.8m x 3.9m Living room
Extra Room 2 Main level 4.2m x 2.5m Dining room
Extra Room 3 Main level 3m x 3m Kitchen
Extra Room 4 Main level 2.1m x 4.1m Den
Extra Room 5 Upper Level Measurements not available x 4.3 m Primary Bedroom
Extra Room 6 Upper Level 3.25m x 3.8m Bedroom 2
Interior
Heating Heat Pump
Cooling Central air conditioning
Fireplaces Type Unknown
Exterior
Parking Features Yes
View Y/N No
Total Parking Spaces 1
Private Pool No
Others
Ownership Condominium/Strata
"My job is to find and attract mastery-based agents to the office, protect the culture, and make sure everyone is happy! "







