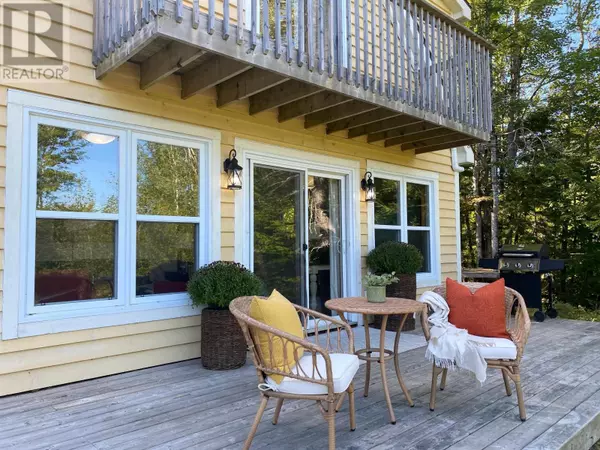3 Beds
2 Baths
1,152 SqFt
3 Beds
2 Baths
1,152 SqFt
Key Details
Property Type Condo
Sub Type Condominium/Strata
Listing Status Active
Purchase Type For Sale
Square Footage 1,152 sqft
Price per Sqft $346
Subdivision Vaughan
MLS® Listing ID 202409912
Style Chalet
Bedrooms 3
Half Baths 1
Condo Fees $58/mo
Originating Board Nova Scotia Association of REALTORS®
Year Built 2019
Lot Size 0.406 Acres
Acres 17702.783
Property Sub-Type Condominium/Strata
Property Description
Location
State NS
Rooms
Extra Room 1 Second level 7.9x16 Bedroom
Extra Room 2 Second level 11x16 Primary Bedroom
Extra Room 3 Second level 7.5x5 4pc Bath (# pieces 1-6)
Extra Room 4 Main level 11x17.5 Eat in kitchen
Extra Room 5 Main level 11x12.2 Living room
Extra Room 6 Main level 7x8 2pc Laundry / Bath
Interior
Cooling Heat Pump
Flooring Laminate, Tile
Exterior
Parking Features No
View Y/N No
Private Pool No
Building
Lot Description Landscaped
Story 2
Architectural Style Chalet
Others
Ownership Condominium/Strata
"My job is to find and attract mastery-based agents to the office, protect the culture, and make sure everyone is happy! "







