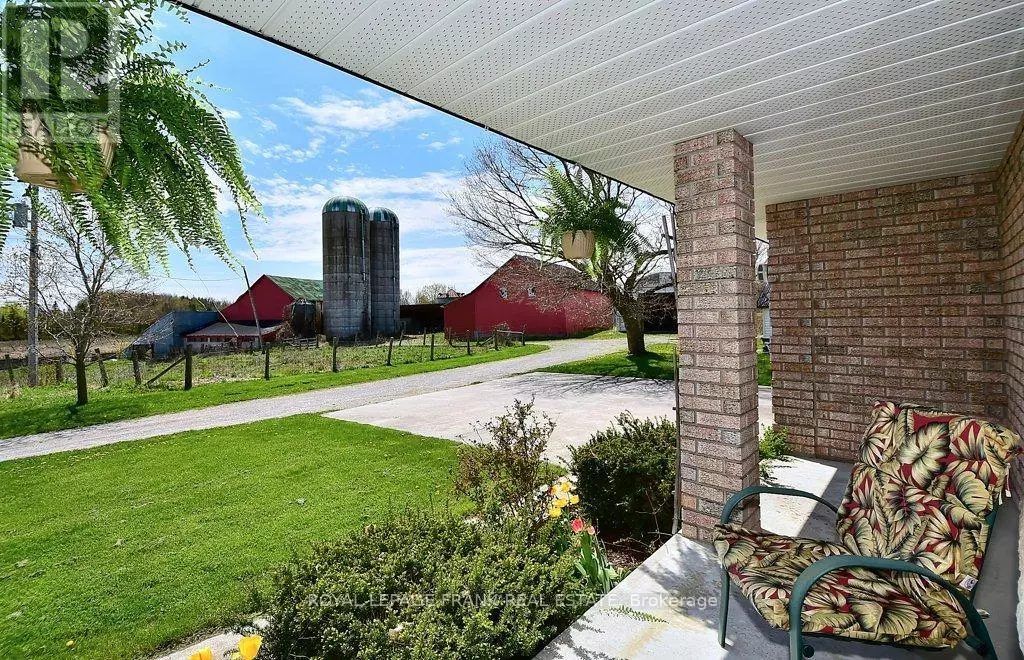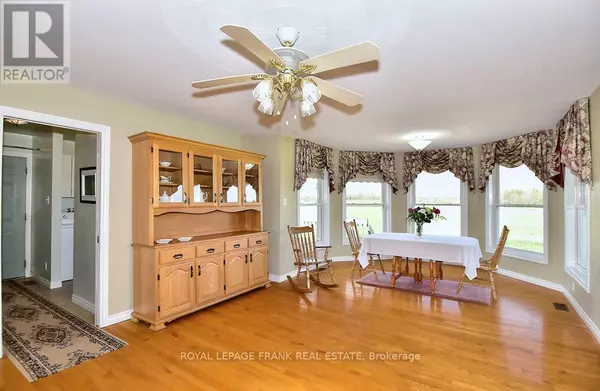4 Beds
3 Baths
1,499 SqFt
4 Beds
3 Baths
1,499 SqFt
Key Details
Property Type Vacant Land
Listing Status Active
Purchase Type For Sale
Square Footage 1,499 sqft
Price per Sqft $1,126
Subdivision Rural Otonabee-South Monaghan
MLS® Listing ID X8329960
Style Bungalow
Bedrooms 4
Half Baths 1
Originating Board Central Lakes Association of REALTORS®
Property Description
Location
State ON
Rooms
Extra Room 1 Lower level 6.4 m X 3.76 m Bedroom
Extra Room 2 Lower level 1.99 m X 2.44 m Bathroom
Extra Room 3 Main level 7.37 m X 3.35 m Living room
Extra Room 4 Main level 4.17 m X 4.27 m Dining room
Extra Room 5 Main level 4.27 m X 2.24 m Kitchen
Extra Room 6 Main level 3.72 m X 3.91 m Sunroom
Interior
Heating Forced air
Cooling Central air conditioning
Flooring Hardwood
Exterior
Parking Features Yes
Community Features School Bus
View Y/N No
Total Parking Spaces 11
Private Pool No
Building
Story 1
Sewer Septic System
Architectural Style Bungalow
Others
Virtual Tour https://unbranded.youriguide.com/2298_jermyn_line_indian_river_on/
"My job is to find and attract mastery-based agents to the office, protect the culture, and make sure everyone is happy! "







