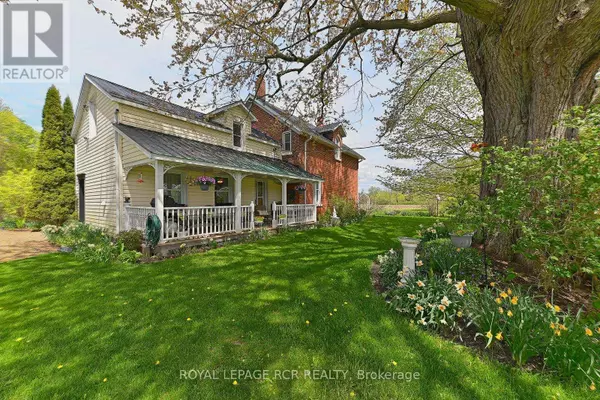3 Beds
3 Baths
1,999 SqFt
3 Beds
3 Baths
1,999 SqFt
Key Details
Property Type Single Family Home
Sub Type Freehold
Listing Status Active
Purchase Type For Sale
Square Footage 1,999 sqft
Price per Sqft $750
Subdivision New Lowell
MLS® Listing ID S8331568
Bedrooms 3
Half Baths 1
Originating Board Toronto Regional Real Estate Board
Property Sub-Type Freehold
Property Description
Location
State ON
Rooms
Extra Room 1 Second level 5.2 m X 2.9 m Primary Bedroom
Extra Room 2 Second level 3.5 m X 3.05 m Bedroom 2
Extra Room 3 Second level 5.1 m X 2.4 m Loft
Extra Room 4 Second level 3.5 m X 2.9 m Bedroom 3
Extra Room 5 Main level 5.25 m X 2.65 m Foyer
Extra Room 6 Main level 5.25 m X 4.2 m Living room
Interior
Heating Baseboard heaters
Flooring Vinyl, Hardwood, Wood, Carpeted
Exterior
Parking Features Yes
View Y/N No
Total Parking Spaces 12
Private Pool No
Building
Story 1.5
Sewer Septic System
Others
Ownership Freehold
Virtual Tour https://youtu.be/HmabtM7WeeY
"My job is to find and attract mastery-based agents to the office, protect the culture, and make sure everyone is happy! "







