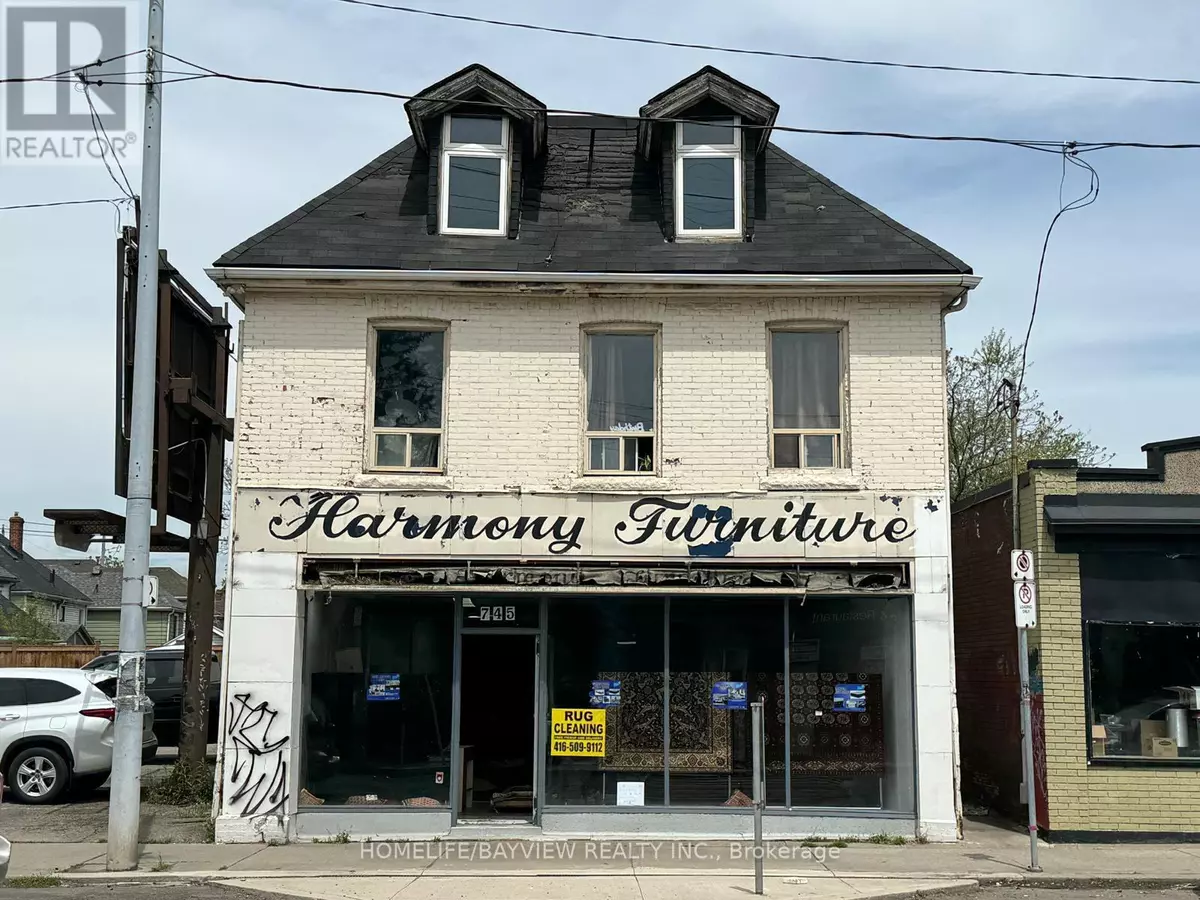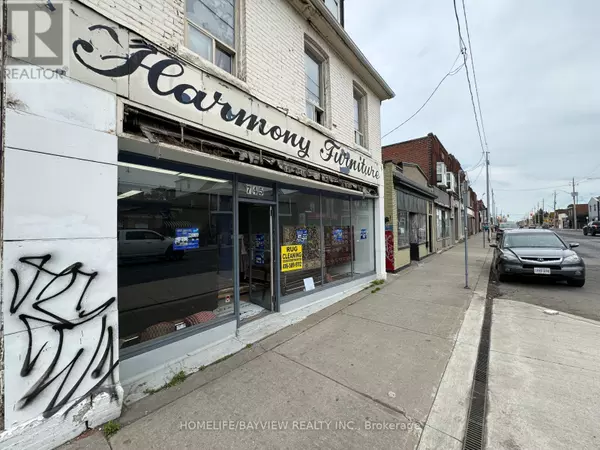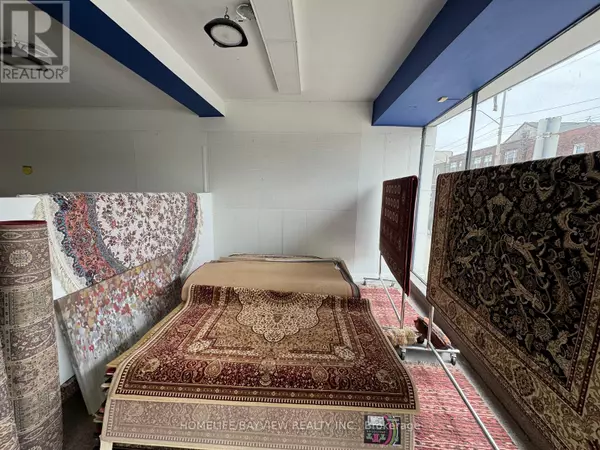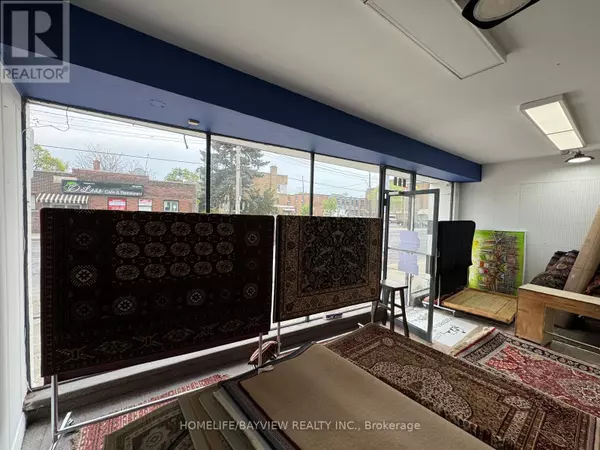4 Beds
2 Baths
4 Beds
2 Baths
Key Details
Property Type Commercial
Listing Status Active
Purchase Type For Sale
Subdivision Stipley
MLS® Listing ID X8335136
Bedrooms 4
Half Baths 1
Originating Board Toronto Regional Real Estate Board
Property Description
Location
State ON
Rooms
Extra Room 1 Second level Measurements not available Bedroom
Extra Room 2 Second level Measurements not available Bedroom 2
Extra Room 3 Second level Measurements not available Bedroom 3
Extra Room 4 Second level Measurements not available Bedroom 4
Extra Room 5 Second level Measurements not available Kitchen
Extra Room 6 Second level Measurements not available Bathroom
Interior
Heating Forced air
Cooling Central air conditioning
Exterior
Parking Features No
View Y/N No
Total Parking Spaces 3
Private Pool No
Building
Story 2.5
Sewer Sanitary sewer
"My job is to find and attract mastery-based agents to the office, protect the culture, and make sure everyone is happy! "







