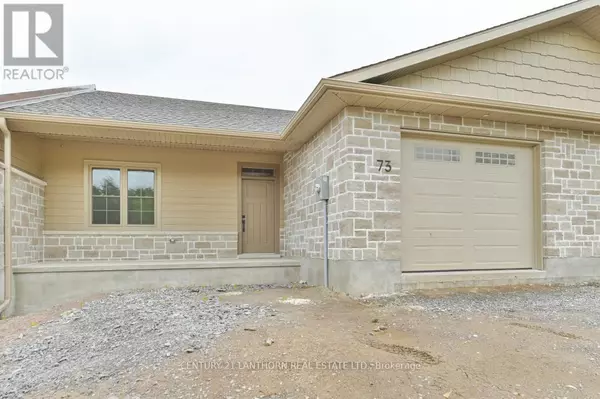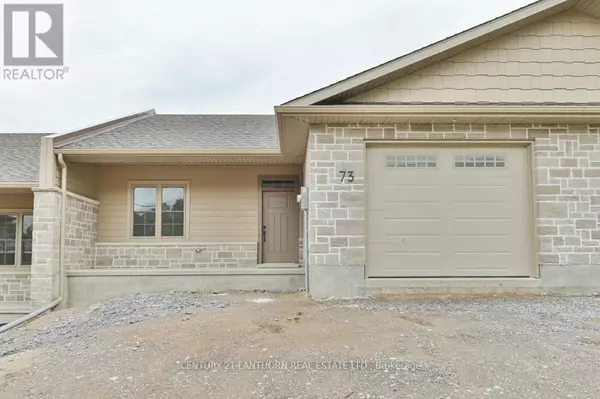2 Beds
2 Baths
1,099 SqFt
2 Beds
2 Baths
1,099 SqFt
Key Details
Property Type Townhouse
Sub Type Townhouse
Listing Status Active
Purchase Type For Sale
Square Footage 1,099 sqft
Price per Sqft $491
MLS® Listing ID X8387476
Style Bungalow
Bedrooms 2
Half Baths 1
Originating Board Central Lakes Association of REALTORS®
Property Sub-Type Townhouse
Property Description
Location
State ON
Rooms
Extra Room 1 Main level 6.27 m X 4.26 m Great room
Extra Room 2 Main level 6.27 m X 3.04 m Dining room
Extra Room 3 Main level 6.27 m X 2.74 m Kitchen
Extra Room 4 Main level 3.59 m X 4.14 m Bedroom
Extra Room 5 Main level 3.47 m X 3.08 m Bedroom
Extra Room 6 Main level 0.94 m X 0.42 m Pantry
Interior
Heating Radiant heat
Exterior
Parking Features Yes
View Y/N No
Total Parking Spaces 2
Private Pool No
Building
Story 1
Sewer Sanitary sewer
Architectural Style Bungalow
Others
Ownership Freehold
Virtual Tour https://www.londonhousephoto.ca/73-seymour-street-west-madoc/?ub=true
"My job is to find and attract mastery-based agents to the office, protect the culture, and make sure everyone is happy! "







