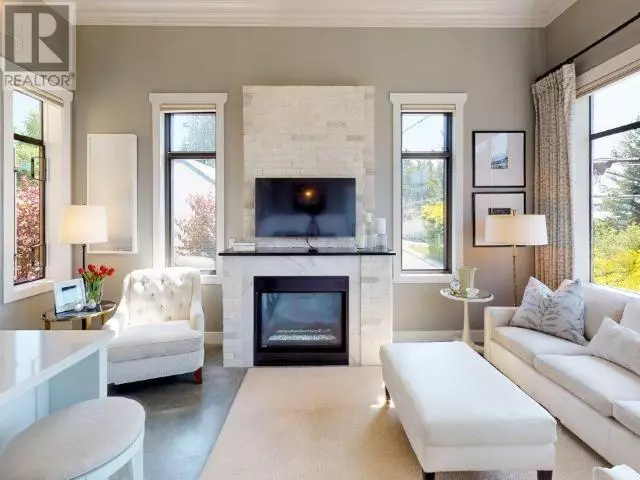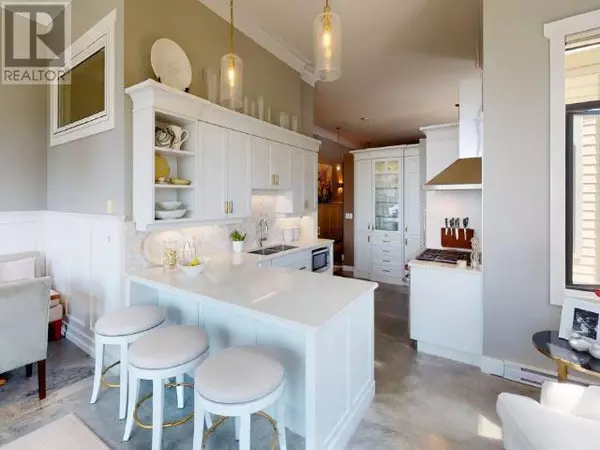1 Bed
1 Bath
1,353 SqFt
1 Bed
1 Bath
1,353 SqFt
Key Details
Property Type Condo
Sub Type Condominium/Strata
Listing Status Active
Purchase Type For Sale
Square Footage 1,353 sqft
Price per Sqft $443
MLS® Listing ID 18111
Bedrooms 1
Originating Board Powell River Sunshine Coast Real Estate Board
Year Built 1999
Property Sub-Type Condominium/Strata
Property Description
Location
State BC
Rooms
Extra Room 1 Main level 10 ft X 12 ft Living room
Extra Room 2 Main level 10 ft X 7 ft Dining room
Extra Room 3 Main level 9 ft X 13 ft Kitchen
Extra Room 4 Main level 12 ft X 14 ft Primary Bedroom
Extra Room 5 Main level Measurements not available 4pc Bathroom
Extra Room 6 Main level 8 ft , 6 in X 8 ft Den
Interior
Heating Baseboard heaters, Baseboard heaters
Fireplaces Type Conventional
Exterior
Parking Features No
Community Features Adult Oriented
View Y/N Yes
View Ocean view
Total Parking Spaces 2
Private Pool No
Others
Ownership Condominium/Strata
Virtual Tour https://my.matterport.com/show/?m=XU8WgaG3Tbq&mls=1
"My job is to find and attract mastery-based agents to the office, protect the culture, and make sure everyone is happy! "







