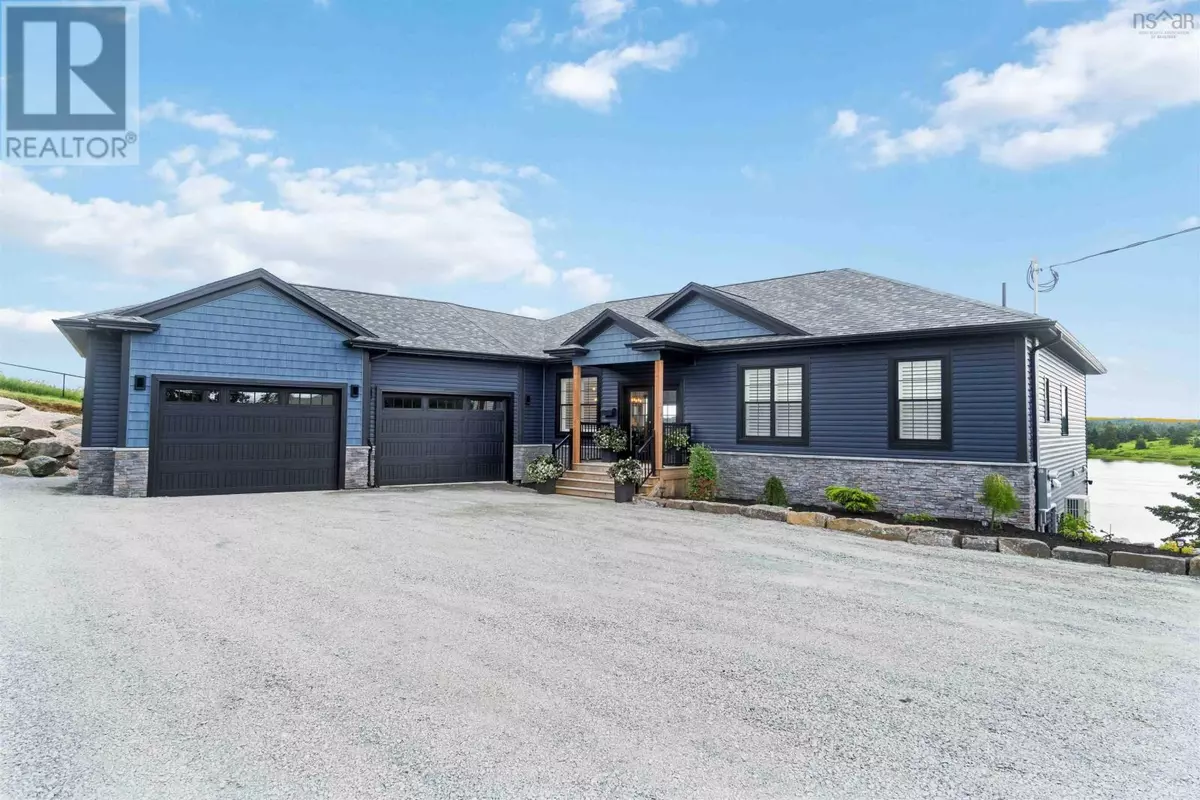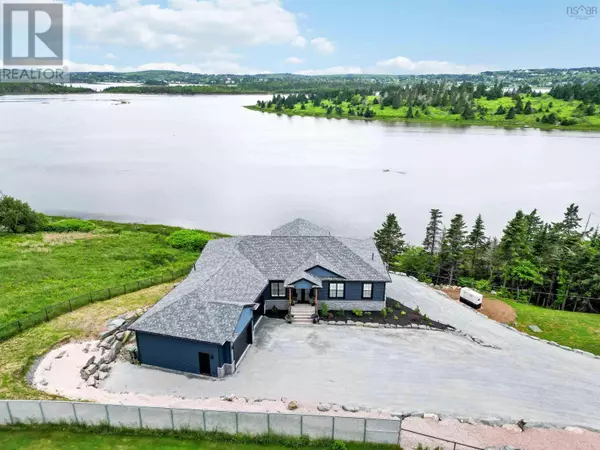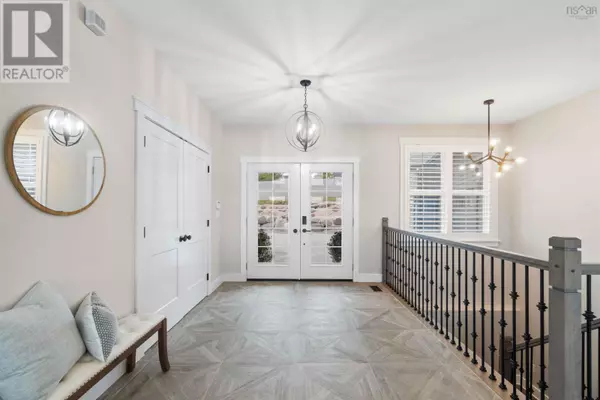5 Beds
4 Baths
4,130 SqFt
5 Beds
4 Baths
4,130 SqFt
Key Details
Property Type Single Family Home
Sub Type Freehold
Listing Status Active
Purchase Type For Sale
Square Footage 4,130 sqft
Price per Sqft $256
Subdivision East Chezzetcook
MLS® Listing ID 202414957
Style Bungalow
Bedrooms 5
Half Baths 1
Originating Board Nova Scotia Association of REALTORS®
Year Built 2023
Lot Size 1.047 Acres
Acres 45598.61
Property Description
Location
State NS
Rooms
Extra Room 1 Basement 8.0 x 16.0 Bath (# pieces 1-6)
Extra Room 2 Basement 6.0 x 14.0 Bath (# pieces 1-6)
Extra Room 3 Basement 11.0 14.0 Bedroom
Extra Room 4 Basement 15.0 x 12.0 Bedroom
Extra Room 5 Basement 12.0 x 13.0 Bedroom
Extra Room 6 Basement 12.0 x 13.0 Bedroom
Interior
Cooling Heat Pump
Flooring Ceramic Tile, Hardwood, Laminate, Porcelain Tile
Exterior
Parking Features Yes
Community Features School Bus
View Y/N No
Private Pool No
Building
Lot Description Landscaped
Story 1
Sewer Septic System
Architectural Style Bungalow
Others
Ownership Freehold
Virtual Tour https://youtu.be/SHHpDpn9Y0s
"My job is to find and attract mastery-based agents to the office, protect the culture, and make sure everyone is happy! "







