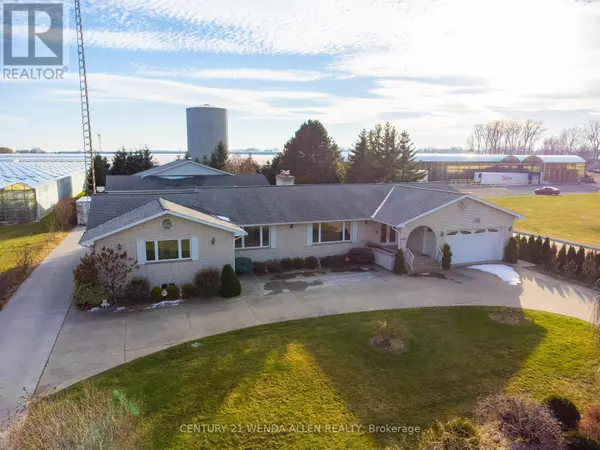8 Beds
4 Baths
2,999 SqFt
8 Beds
4 Baths
2,999 SqFt
Key Details
Property Type Single Family Home
Sub Type Freehold
Listing Status Active
Purchase Type For Sale
Square Footage 2,999 sqft
Price per Sqft $433
Subdivision Leamington
MLS® Listing ID X9005410
Style Bungalow
Bedrooms 8
Originating Board Toronto Regional Real Estate Board
Property Sub-Type Freehold
Property Description
Location
State ON
Rooms
Extra Room 1 Lower level 5.12 m X 5.02 m Bedroom
Extra Room 2 Lower level 2.74 m X 2.43 m Cold room
Extra Room 3 Lower level 4.57 m X 4.14 m Kitchen
Extra Room 4 Lower level 4.63 m X 10.97 m Living room
Extra Room 5 Lower level 4.63 m X 10.97 m Family room
Extra Room 6 Main level 7.01 m X 4.57 m Living room
Interior
Heating Forced air
Cooling Central air conditioning
Flooring Hardwood, Ceramic
Exterior
Parking Features Yes
Community Features Community Centre, School Bus
View Y/N Yes
View View
Total Parking Spaces 10
Private Pool No
Building
Story 1
Sewer Septic System
Architectural Style Bungalow
Others
Ownership Freehold
Virtual Tour https://my.matterport.com/show/?m=HdM9n93tdJB
"My job is to find and attract mastery-based agents to the office, protect the culture, and make sure everyone is happy! "







