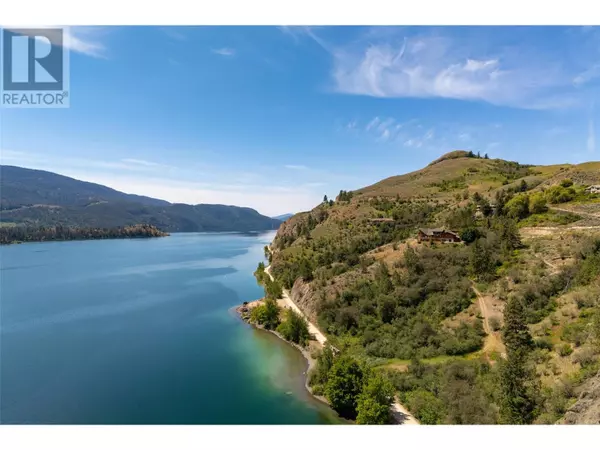7 Beds
4 Baths
4,188 SqFt
7 Beds
4 Baths
4,188 SqFt
Key Details
Property Type Condo
Sub Type Strata
Listing Status Active
Purchase Type For Sale
Square Footage 4,188 sqft
Price per Sqft $596
Subdivision Mun Of Coldstream
MLS® Listing ID 10316705
Style Log house/cabin
Bedrooms 7
Condo Fees $1,400/ann
Originating Board Association of Interior REALTORS®
Year Built 1990
Lot Size 7.110 Acres
Acres 309711.6
Property Sub-Type Strata
Property Description
Location
State BC
Zoning Unknown
Rooms
Extra Room 1 Second level 4'3'' x 10'0'' Other
Extra Room 2 Second level 11'3'' x 14'2'' Loft
Extra Room 3 Second level 6'7'' x 6'8'' 3pc Bathroom
Extra Room 4 Second level 10'5'' x 14'5'' Bedroom
Extra Room 5 Second level 10'4'' x 14'5'' Bedroom
Extra Room 6 Basement 5'9'' x 8'2'' Laundry room
Interior
Heating Forced air, See remarks
Cooling Central air conditioning
Flooring Carpeted, Linoleum, Wood, Tile
Fireplaces Type Free Standing Metal, Unknown
Exterior
Parking Features Yes
Garage Spaces 2.0
Garage Description 2
Community Features Adult Oriented, Family Oriented, Pets Allowed
View Y/N Yes
View Lake view, View (panoramic)
Roof Type Unknown
Total Parking Spaces 2
Private Pool No
Building
Lot Description Landscaped
Story 2
Sewer Septic tank
Architectural Style Log house/cabin
Others
Ownership Strata
Virtual Tour https://youtu.be/DtdpWJYzPTM?si=6u-BXDyBg88ORjPO
"My job is to find and attract mastery-based agents to the office, protect the culture, and make sure everyone is happy! "







