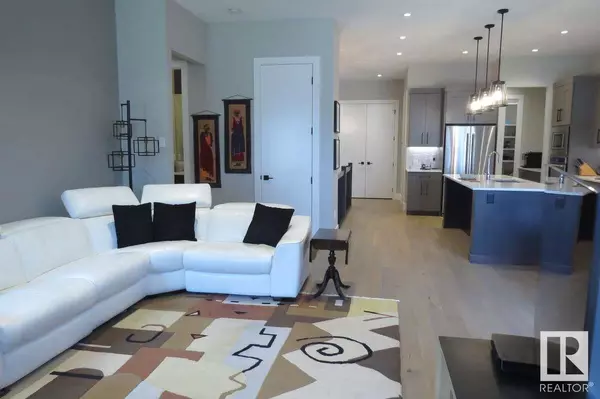3 Beds
3 Baths
1,510 SqFt
3 Beds
3 Baths
1,510 SqFt
Key Details
Property Type Single Family Home
Sub Type Freehold
Listing Status Active
Purchase Type For Sale
Square Footage 1,510 sqft
Price per Sqft $579
Subdivision Keswick Area
MLS® Listing ID E4398937
Style Bungalow
Bedrooms 3
Half Baths 1
Year Built 2018
Property Sub-Type Freehold
Source REALTORS® Association of Edmonton
Property Description
Location
State AB
Rooms
Kitchen 1.0
Extra Room 1 Basement 5.5 m X 5.2 m Family room
Extra Room 2 Basement 4.8 m X 3.8 m Bedroom 2
Extra Room 3 Basement 4.7 m X 3.9 m Bedroom 3
Extra Room 4 Main level 3.8 m X 6.2 m Living room
Extra Room 5 Main level 3 m X 3.7 m Dining room
Extra Room 6 Main level 2.8 m X 4.3 m Kitchen
Interior
Heating Forced air
Cooling Central air conditioning
Fireplaces Type Heatillator
Exterior
Parking Features Yes
Fence Fence
View Y/N No
Total Parking Spaces 4
Private Pool No
Building
Story 1
Architectural Style Bungalow
Others
Ownership Freehold
"My job is to find and attract mastery-based agents to the office, protect the culture, and make sure everyone is happy! "







