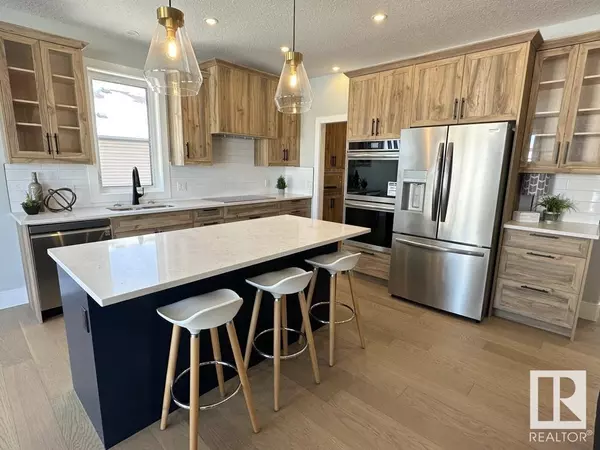4 Beds
3 Baths
1,745 SqFt
4 Beds
3 Baths
1,745 SqFt
Key Details
Property Type Single Family Home
Sub Type Freehold
Listing Status Active
Purchase Type For Sale
Square Footage 1,745 sqft
Price per Sqft $524
Subdivision Ardrossan Ii
MLS® Listing ID E4401078
Style Bungalow
Bedrooms 4
Half Baths 1
Originating Board REALTORS® Association of Edmonton
Year Built 2024
Property Description
Location
State AB
Rooms
Extra Room 1 Lower level 7.16 m X 4.14 m Family room
Extra Room 2 Lower level 3.78 m X 3.35 m Bedroom 2
Extra Room 3 Lower level 4.69 m X 3.05 m Bedroom 3
Extra Room 4 Lower level 3.75 m X 3.35 m Bedroom 4
Extra Room 5 Main level 4.3 m X 3.54 m Living room
Extra Room 6 Main level 3.35 m X 3.84 m Dining room
Interior
Heating Forced air
Exterior
Parking Features Yes
View Y/N No
Private Pool No
Building
Story 1
Architectural Style Bungalow
Others
Ownership Freehold
"My job is to find and attract mastery-based agents to the office, protect the culture, and make sure everyone is happy! "







