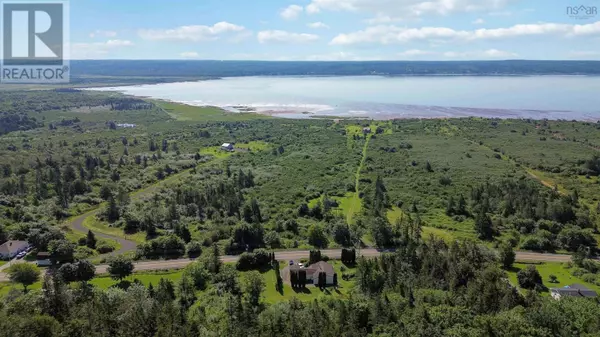3 Beds
1 Bath
1,060 SqFt
3 Beds
1 Bath
1,060 SqFt
Key Details
Property Type Single Family Home
Sub Type Freehold
Listing Status Active
Purchase Type For Sale
Square Footage 1,060 sqft
Price per Sqft $127
Subdivision Rossway
MLS® Listing ID 202419337
Style Bungalow
Bedrooms 3
Originating Board Nova Scotia Association of REALTORS®
Lot Size 2.510 Acres
Acres 109335.6
Property Description
Location
State NS
Rooms
Extra Room 1 Main level 15.8 x 14.7 +3.5 x 1.10 Porch
Extra Room 2 Main level 16.9 x 10.6 Kitchen
Extra Room 3 Main level 16.5 x 13.7 Living room
Extra Room 4 Main level 11.1 x 9.11 Bedroom
Extra Room 5 Main level 10.11 x 11 Bedroom
Extra Room 6 Main level 7.1 x 4.11 Bath (# pieces 1-6)
Interior
Flooring Carpeted, Laminate, Vinyl
Exterior
Parking Features Yes
Community Features School Bus
View Y/N Yes
View View of water
Private Pool No
Building
Story 1
Sewer Unknown
Architectural Style Bungalow
Others
Ownership Freehold
"My job is to find and attract mastery-based agents to the office, protect the culture, and make sure everyone is happy! "







