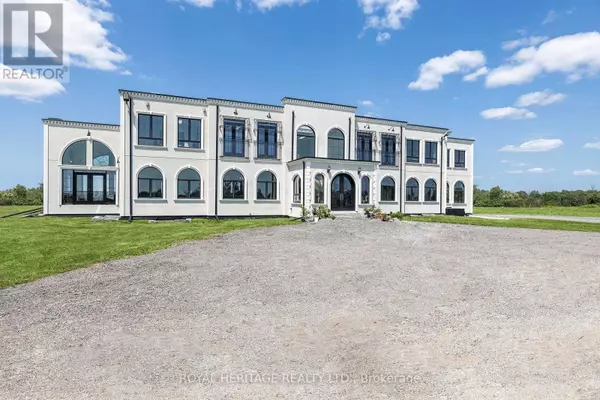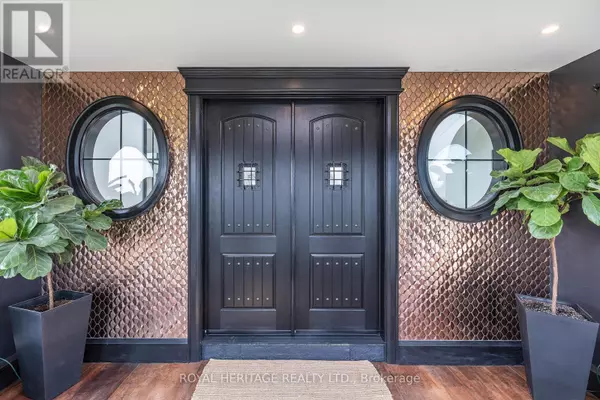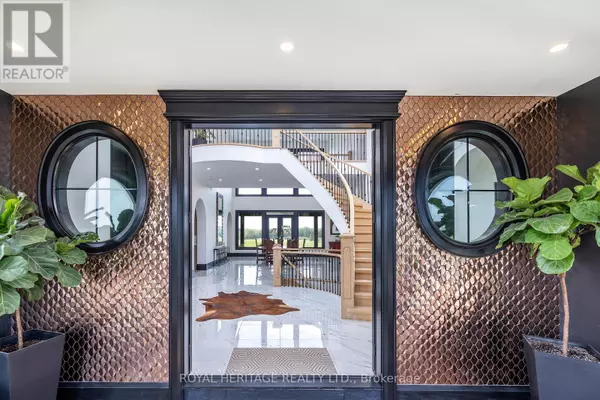6 Beds
6 Baths
6 Beds
6 Baths
Key Details
Property Type Single Family Home
Sub Type Freehold
Listing Status Active
Purchase Type For Sale
Subdivision Courtice
MLS® Listing ID E9256702
Bedrooms 6
Half Baths 1
Originating Board Toronto Regional Real Estate Board
Property Sub-Type Freehold
Property Description
Location
State ON
Rooms
Extra Room 1 Second level 5.17 m X 5.62 m Bedroom 4
Extra Room 2 Second level 4.87 m X 5.38 m Bedroom 3
Extra Room 3 Second level 7.54 m X 6.25 m Bedroom
Extra Room 4 Second level 5.87 m X 5.24 m Bedroom 2
Extra Room 5 Main level 8.08 m X 4.05 m Dining room
Extra Room 6 Main level 4.99 m X 5.6 m Family room
Interior
Heating Heat Pump
Cooling Central air conditioning
Exterior
Parking Features Yes
View Y/N No
Total Parking Spaces 10
Private Pool No
Building
Story 2
Sewer Septic System
Others
Ownership Freehold
Virtual Tour https://show.tours/3655hancockrd
"My job is to find and attract mastery-based agents to the office, protect the culture, and make sure everyone is happy! "







