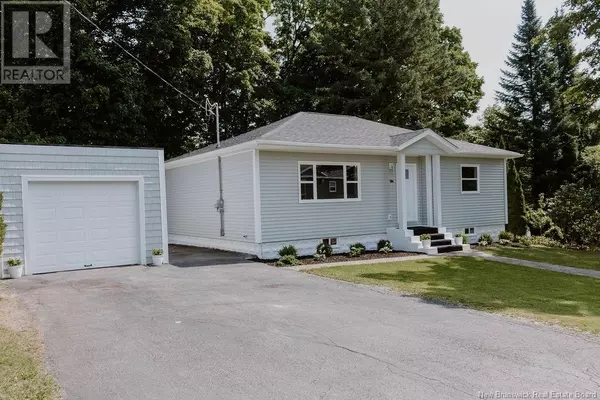3 Beds
2 Baths
1,134 SqFt
3 Beds
2 Baths
1,134 SqFt
Key Details
Property Type Single Family Home
Listing Status Active
Purchase Type For Sale
Square Footage 1,134 sqft
Price per Sqft $299
MLS® Listing ID NB104416
Style Bungalow
Bedrooms 3
Half Baths 1
Originating Board New Brunswick Real Estate Board
Lot Size 7,491 Sqft
Acres 7491.6816
Property Description
Location
State NB
Rooms
Extra Room 1 Basement 15'5'' x 10'9'' Bedroom
Extra Room 2 Basement 12'10'' x 16'5'' Recreation room
Extra Room 3 Basement 7'8'' x 3'11'' Bath (# pieces 1-6)
Extra Room 4 Basement 9'5'' x 18'3'' Storage
Extra Room 5 Basement 17'1'' x 7'10'' Office
Extra Room 6 Main level 11'8'' x 8'11'' Bedroom
Interior
Heating Baseboard heaters,
Flooring Vinyl
Exterior
Parking Features Yes
View Y/N No
Private Pool No
Building
Lot Description Landscaped
Story 1
Sewer Municipal sewage system
Architectural Style Bungalow
"My job is to find and attract mastery-based agents to the office, protect the culture, and make sure everyone is happy! "







