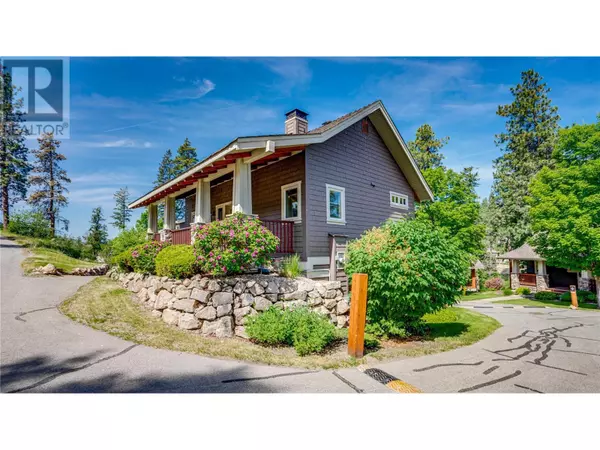2 Beds
3 Baths
1,205 SqFt
2 Beds
3 Baths
1,205 SqFt
Key Details
Property Type Commercial
Sub Type Strata
Listing Status Active
Purchase Type For Sale
Square Footage 1,205 sqft
Price per Sqft $439
Subdivision Predator Ridge
MLS® Listing ID 10322315
Style Ranch
Bedrooms 2
Half Baths 1
Condo Fees $454/mo
Originating Board Association of Interior REALTORS®
Year Built 2000
Property Sub-Type Strata
Property Description
Location
State BC
Zoning Unknown
Rooms
Extra Room 1 Basement 5'7'' x 8'7'' 3pc Ensuite bath
Extra Room 2 Basement 9'6'' x 13'2'' Bedroom
Extra Room 3 Basement 8'5'' x 5'9'' 4pc Ensuite bath
Extra Room 4 Basement 11'8'' x 13'11'' Primary Bedroom
Extra Room 5 Basement 18'9'' x 3'4'' Storage
Extra Room 6 Main level 20'3'' x 13'7'' Living room
Interior
Heating Forced air, See remarks
Cooling Central air conditioning
Flooring Carpeted, Vinyl
Fireplaces Type Unknown
Exterior
Parking Features No
Community Features Family Oriented, Rentals Allowed With Restrictions
View Y/N Yes
View Valley view, View (panoramic)
Roof Type Unknown
Private Pool Yes
Building
Lot Description Landscaped, Underground sprinkler
Story 1
Sewer Municipal sewage system
Architectural Style Ranch
Others
Ownership Strata
Virtual Tour https://youtu.be/9nRLdep9z0U
"My job is to find and attract mastery-based agents to the office, protect the culture, and make sure everyone is happy! "







