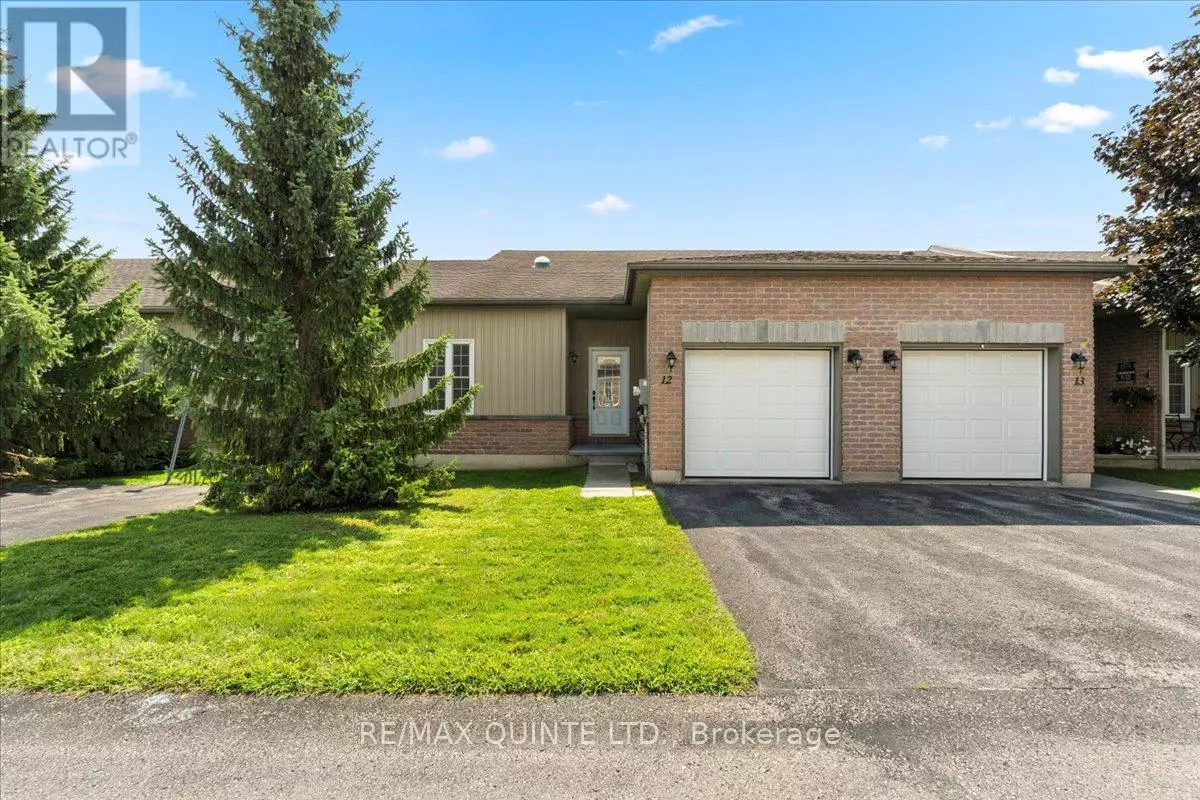2 Beds
1 Bath
999 SqFt
2 Beds
1 Bath
999 SqFt
OPEN HOUSE
Sat Feb 22, 11:00am - 1:00pm
Key Details
Property Type Townhouse
Sub Type Townhouse
Listing Status Active
Purchase Type For Sale
Square Footage 999 sqft
Price per Sqft $530
Subdivision Picton
MLS® Listing ID X9264065
Style Bungalow
Bedrooms 2
Condo Fees $622/mo
Originating Board Central Lakes Association of REALTORS®
Property Description
Location
State ON
Rooms
Extra Room 1 Main level 3.87 m X 3.72 m Kitchen
Extra Room 2 Main level 5.01 m X 3.72 m Dining room
Extra Room 3 Main level 5.01 m X 3.58 m Living room
Extra Room 4 Main level 5.47 m X 4.55 m Primary Bedroom
Extra Room 5 Main level 1.51 m X 3.32 m Bathroom
Extra Room 6 Main level 3.06 m X 4.8 m Bedroom 2
Interior
Heating Forced air
Cooling Central air conditioning
Exterior
Parking Features Yes
Community Features Pet Restrictions
View Y/N No
Total Parking Spaces 2
Private Pool No
Building
Story 1
Architectural Style Bungalow
Others
Ownership Condominium/Strata
Virtual Tour https://unbranded.youriguide.com/12_1_rosemary_court_prince_edward_on/
"My job is to find and attract mastery-based agents to the office, protect the culture, and make sure everyone is happy! "







