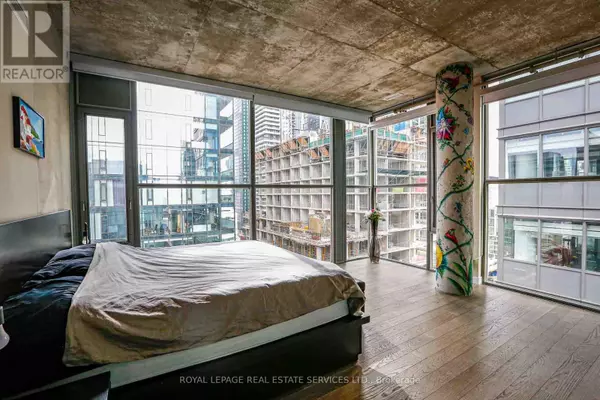2 Beds
3 Baths
1,599 SqFt
2 Beds
3 Baths
1,599 SqFt
Key Details
Property Type Condo
Sub Type Condominium/Strata
Listing Status Active
Purchase Type For Rent
Square Footage 1,599 sqft
Subdivision Waterfront Communities C1
MLS® Listing ID C9268794
Style Loft
Bedrooms 2
Half Baths 1
Originating Board Toronto Regional Real Estate Board
Property Sub-Type Condominium/Strata
Property Description
Location
State ON
Rooms
Extra Room 1 Lower level 3.97 m X 3.46 m Foyer
Extra Room 2 Lower level 4.92 m X 4.02 m Primary Bedroom
Extra Room 3 Lower level 4.83 m X 4.02 m Bedroom 2
Extra Room 4 Upper Level 6.39 m X 4.05 m Living room
Extra Room 5 Upper Level 4.9 m X 4.09 m Dining room
Extra Room 6 Upper Level 6.67 m X 2.2 m Kitchen
Interior
Heating Forced air
Cooling Central air conditioning
Fireplaces Number 1
Exterior
Parking Features Yes
Community Features Pet Restrictions
View Y/N Yes
View View, City view
Total Parking Spaces 1
Private Pool No
Building
Architectural Style Loft
Others
Ownership Condominium/Strata
Acceptable Financing Monthly
Listing Terms Monthly
"My job is to find and attract mastery-based agents to the office, protect the culture, and make sure everyone is happy! "







