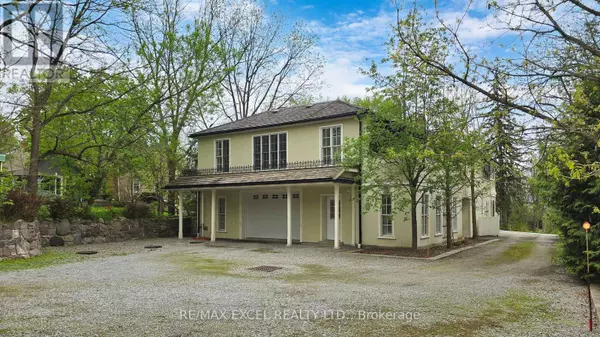4 Beds
4 Baths
4 Beds
4 Baths
Key Details
Property Type Single Family Home
Sub Type Freehold
Listing Status Active
Purchase Type For Sale
Subdivision Rural Pickering
MLS® Listing ID E9345925
Bedrooms 4
Half Baths 2
Originating Board Toronto Regional Real Estate Board
Property Sub-Type Freehold
Property Description
Location
State ON
Rooms
Extra Room 1 Second level 4.14 m X 3.97 m Bedroom 3
Extra Room 2 Second level 6.52 m X 3.69 m Bedroom 4
Extra Room 3 Second level 6 m X 4.43 m Family room
Extra Room 4 Second level 9.15 m X 3.88 m Kitchen
Extra Room 5 Second level 5.8 m X 4.58 m Library
Extra Room 6 Second level 4.6 m X 3.99 m Primary Bedroom
Interior
Heating Forced air
Cooling Central air conditioning
Exterior
Parking Features Yes
View Y/N No
Total Parking Spaces 18
Private Pool No
Building
Story 2
Sewer Septic System
Others
Ownership Freehold
Virtual Tour https://www.winsold.com/tour/346467
"My job is to find and attract mastery-based agents to the office, protect the culture, and make sure everyone is happy! "







