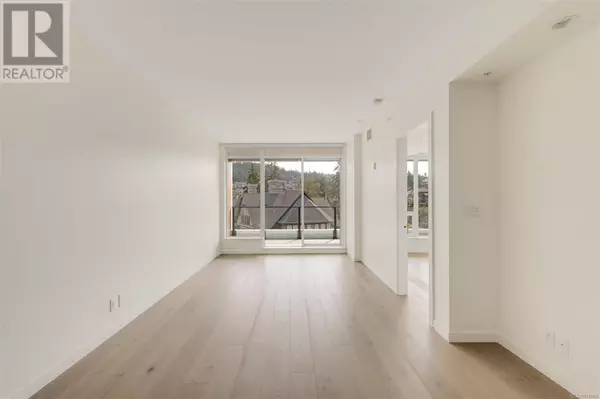1 Bed
1 Bath
861 SqFt
1 Bed
1 Bath
861 SqFt
Key Details
Property Type Condo
Sub Type Strata
Listing Status Active
Purchase Type For Sale
Square Footage 861 sqft
Price per Sqft $650
Subdivision Bear Mountain
MLS® Listing ID 975965
Bedrooms 1
Condo Fees $345/mo
Originating Board Victoria Real Estate Board
Year Built 2024
Lot Size 861 Sqft
Acres 861.0
Property Sub-Type Strata
Property Description
Location
State BC
Zoning Multi-Family
Rooms
Extra Room 1 Main level 10 ft X 13 ft Kitchen
Extra Room 2 Main level 12 ft X 10 ft Bedroom
Extra Room 3 Main level 19 ft X 12 ft Living room/Dining room
Extra Room 4 Main level 5 ft X 8 ft Bathroom
Interior
Heating Forced air
Cooling Air Conditioned
Exterior
Parking Features Yes
Community Features Pets Allowed With Restrictions, Family Oriented
View Y/N No
Total Parking Spaces 1
Private Pool No
Others
Ownership Strata
Acceptable Financing Monthly
Listing Terms Monthly
"My job is to find and attract mastery-based agents to the office, protect the culture, and make sure everyone is happy! "







