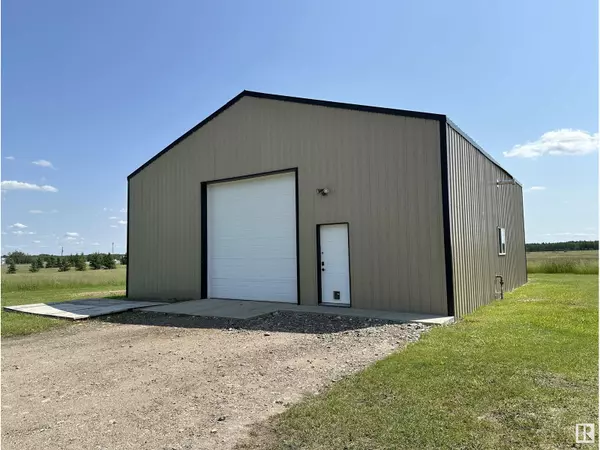6 Beds
5 Baths
2,893 SqFt
6 Beds
5 Baths
2,893 SqFt
Key Details
Property Type Single Family Home
Listing Status Active
Purchase Type For Sale
Square Footage 2,893 sqft
Price per Sqft $392
MLS® Listing ID E4406404
Bedrooms 6
Half Baths 1
Originating Board REALTORS® Association of Edmonton
Year Built 2007
Lot Size 19.890 Acres
Acres 866408.4
Property Description
Location
State AB
Rooms
Extra Room 1 Lower level 13 m X 11 m Bedroom 5
Extra Room 2 Lower level 13 m X 11 m Bedroom 6
Extra Room 3 Main level 16 m X 12 m Living room
Extra Room 4 Main level 13 m X 12 m Dining room
Extra Room 5 Main level 12 m X 20 m Kitchen
Extra Room 6 Main level 12 m X 13 m Family room
Interior
Heating Forced air, In Floor Heating
Cooling Central air conditioning
Fireplaces Type Unknown
Exterior
Parking Features No
View Y/N No
Private Pool No
Building
Story 2
Others
Virtual Tour https://www.dropbox.com/scl/fo/h12su9uzpizwm60ftww06/AFLxCf4L-XBX04o4YbeP7fE/21251 Township 524.mov?rlkey=xgcuiiag9phkfbdk6x6mn8oso&dl=0
"My job is to find and attract mastery-based agents to the office, protect the culture, and make sure everyone is happy! "







