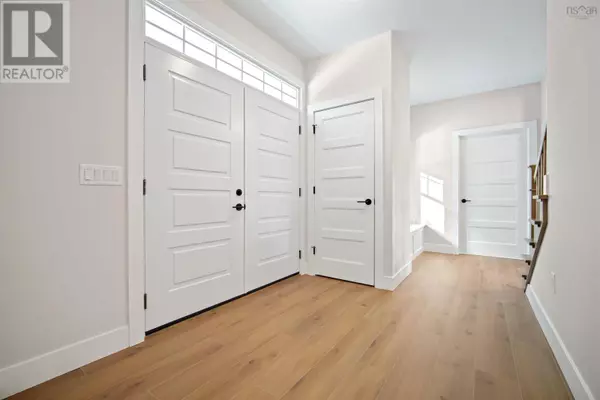5 Beds
5 Baths
4,076 SqFt
5 Beds
5 Baths
4,076 SqFt
Key Details
Property Type Single Family Home
Sub Type Freehold
Listing Status Active
Purchase Type For Sale
Square Footage 4,076 sqft
Price per Sqft $257
Subdivision Middle Sackville
MLS® Listing ID 202422360
Bedrooms 5
Half Baths 1
Originating Board Nova Scotia Association of REALTORS®
Lot Size 6.531 Acres
Acres 284472.94
Property Sub-Type Freehold
Property Description
Location
State NS
Rooms
Extra Room 1 Second level 14..3 x 11..10 50 Primary Bedroom
Extra Room 2 Second level 12..7 x 13..4 /50 Bedroom
Extra Room 3 Second level 12..7 x 13..4 /50 Bedroom
Extra Room 4 Second level 9..1 x 12..7 /50 Bath (# pieces 1-6)
Extra Room 5 Second level 11..3 x 11..10 /NA Ensuite (# pieces 2-6)
Extra Room 6 Second level 10..3 x 28..3 /36 Other
Interior
Cooling Central air conditioning, Wall unit, Heat Pump
Flooring Laminate, Tile
Exterior
Parking Features Yes
Community Features School Bus
View Y/N No
Private Pool No
Building
Story 2
Sewer Septic System
Others
Ownership Freehold
"My job is to find and attract mastery-based agents to the office, protect the culture, and make sure everyone is happy! "







