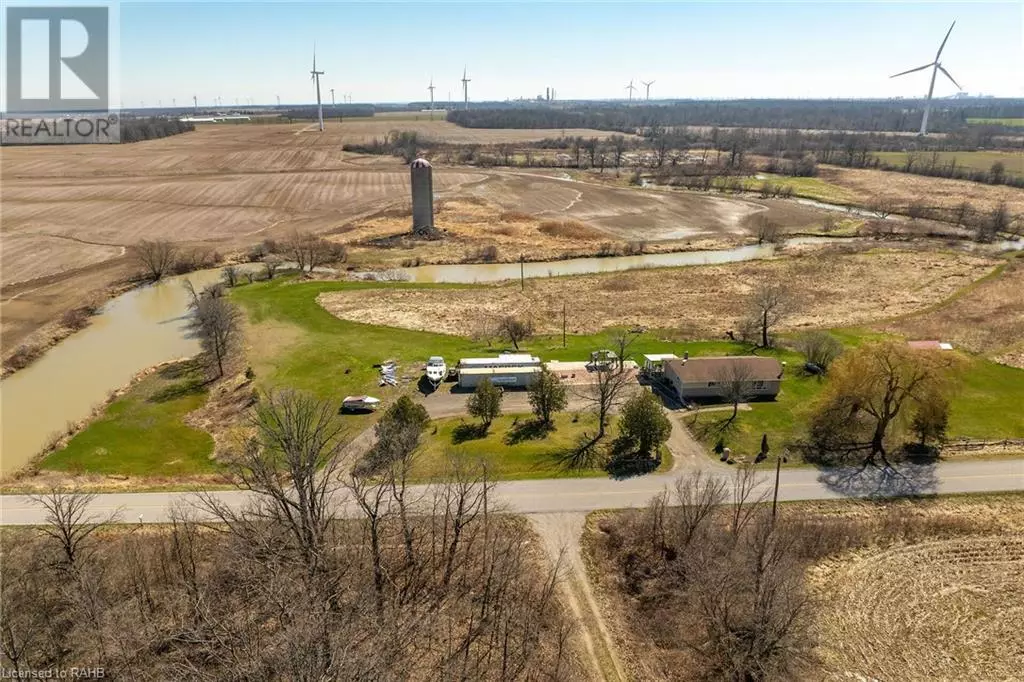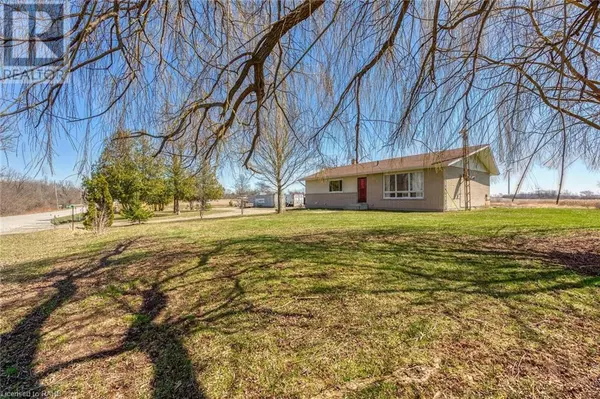5 Beds
2 Baths
1,246 SqFt
5 Beds
2 Baths
1,246 SqFt
Key Details
Property Type Single Family Home
Sub Type Freehold
Listing Status Active
Purchase Type For Sale
Square Footage 1,246 sqft
Price per Sqft $777
Subdivision 896 - Jarvis
MLS® Listing ID XH4188418
Style Bungalow
Bedrooms 5
Originating Board Cornerstone - Hamilton-Burlington
Year Built 1967
Property Sub-Type Freehold
Property Description
Location
State ON
Rooms
Extra Room 1 Basement 8' x 11'9'' Bedroom
Extra Room 2 Basement 12'7'' x 12'6'' Bedroom
Extra Room 3 Basement 12'7'' x 10'6'' Office
Extra Room 4 Basement 14'8'' x 8'9'' Kitchen
Extra Room 5 Basement 8'5'' x 9'5'' Laundry room
Extra Room 6 Basement 6'8'' x 8'4'' Utility room
Interior
Heating Forced air,
Exterior
Parking Features No
View Y/N No
Total Parking Spaces 10
Private Pool No
Building
Story 1
Sewer Septic System
Architectural Style Bungalow
Others
Ownership Freehold
Virtual Tour https://www.myvisuallistings.com/vtnb/345661
"My job is to find and attract mastery-based agents to the office, protect the culture, and make sure everyone is happy! "







