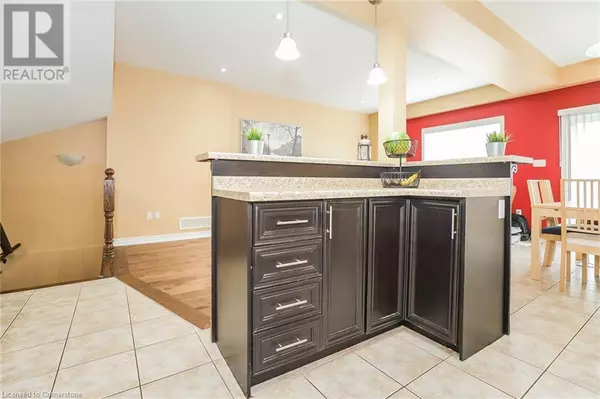3 Beds
4 Baths
1,774 SqFt
3 Beds
4 Baths
1,774 SqFt
Key Details
Property Type Townhouse
Sub Type Townhouse
Listing Status Active
Purchase Type For Sale
Square Footage 1,774 sqft
Price per Sqft $399
Subdivision 510 - Community Beach/Fifty Point
MLS® Listing ID XH4193578
Style 2 Level
Bedrooms 3
Half Baths 1
Originating Board Cornerstone - Hamilton-Burlington
Year Built 2012
Property Sub-Type Townhouse
Property Description
Location
State ON
Rooms
Extra Room 1 Second level 3'7'' x 5'6'' Laundry room
Extra Room 2 Second level 9'0'' x 5'0'' 4pc Bathroom
Extra Room 3 Second level 9'5'' x 12'5'' Bedroom
Extra Room 4 Second level 9'0'' x 16'6'' Bedroom
Extra Room 5 Second level 10'0'' x 8'10'' 3pc Bathroom
Extra Room 6 Second level 13'1'' x 13'3'' Primary Bedroom
Interior
Heating Forced air,
Exterior
Parking Features Yes
View Y/N No
Total Parking Spaces 2
Private Pool No
Building
Story 2
Sewer Municipal sewage system
Architectural Style 2 Level
Others
Ownership Freehold
Virtual Tour https://www.51redcedarcrescent.com/
"My job is to find and attract mastery-based agents to the office, protect the culture, and make sure everyone is happy! "







