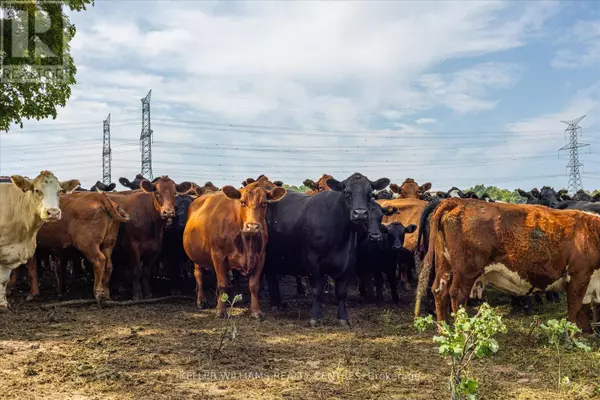5 Beds
1 Bath
5 Beds
1 Bath
Key Details
Property Type Vacant Land
Listing Status Active
Purchase Type For Sale
Subdivision Rural Erin
MLS® Listing ID X9366451
Bedrooms 5
Originating Board Toronto Regional Real Estate Board
Property Description
Location
State ON
Rooms
Extra Room 1 Second level 3.96 m X 4.26 m Primary Bedroom
Extra Room 2 Second level 3.04 m X 4.26 m Bedroom 2
Extra Room 3 Second level 2.94 m X 4.16 m Bedroom 3
Extra Room 4 Second level 2.74 m X 3.91 m Bedroom 4
Extra Room 5 Second level 2.23 m X 3.91 m Bedroom 5
Extra Room 6 Second level 1.72 m X 2.33 m Bathroom
Interior
Heating Forced air
Cooling Window air conditioner
Fireplaces Number 1
Fireplaces Type Stove
Exterior
Parking Features Yes
View Y/N No
Total Parking Spaces 12
Private Pool Yes
Building
Story 2
Sewer Septic System
Others
Virtual Tour https://homesinfocus.hd.pics/4956-Fifth-Line
"My job is to find and attract mastery-based agents to the office, protect the culture, and make sure everyone is happy! "







