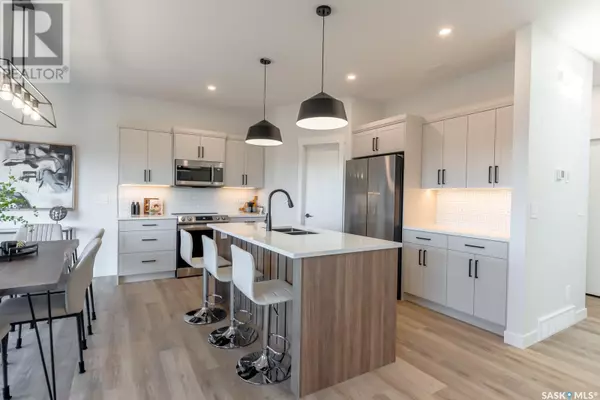3 Beds
3 Baths
1,848 SqFt
3 Beds
3 Baths
1,848 SqFt
Key Details
Property Type Single Family Home
Sub Type Freehold
Listing Status Active
Purchase Type For Sale
Square Footage 1,848 sqft
Price per Sqft $351
Subdivision Brighton
MLS® Listing ID SK984595
Style 2 Level
Bedrooms 3
Originating Board Saskatchewan REALTORS® Association
Year Built 2024
Property Sub-Type Freehold
Property Description
Location
State SK
Rooms
Extra Room 1 Second level 13 ft , 1 in X 13 ft Primary Bedroom
Extra Room 2 Second level x x x 4pc Ensuite bath
Extra Room 3 Second level x x x 4pc Bathroom
Extra Room 4 Second level x x x Laundry room
Extra Room 5 Second level 13 ft X 10 ft , 10 in Bonus Room
Extra Room 6 Second level 10 ft , 8 in X 10 ft , 3 in Bedroom
Interior
Heating Forced air,
Fireplaces Type Conventional
Exterior
Parking Features Yes
View Y/N No
Private Pool No
Building
Lot Description Underground sprinkler
Story 2
Architectural Style 2 Level
Others
Ownership Freehold
"My job is to find and attract mastery-based agents to the office, protect the culture, and make sure everyone is happy! "







