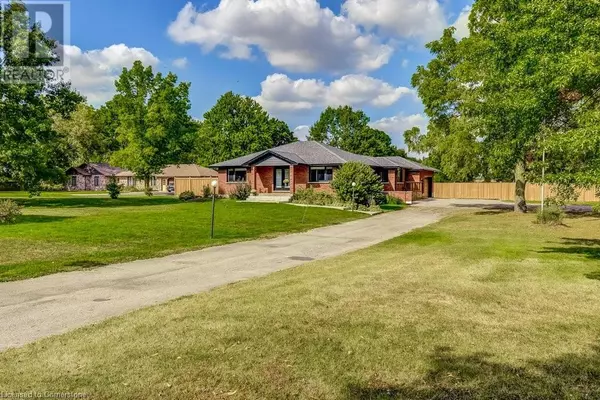6 Beds
5 Baths
3,713 SqFt
6 Beds
5 Baths
3,713 SqFt
Key Details
Property Type Single Family Home
Sub Type Freehold
Listing Status Active
Purchase Type For Sale
Square Footage 3,713 sqft
Price per Sqft $430
Subdivision 2106 - Green Lane Park
MLS® Listing ID 40653796
Style Bungalow
Bedrooms 6
Half Baths 1
Originating Board Cornerstone - Hamilton-Burlington
Lot Size 1.400 Acres
Acres 60984.0
Property Sub-Type Freehold
Property Description
Location
State ON
Rooms
Extra Room 1 Basement 12'2'' x 5'3'' Cold room
Extra Room 2 Basement 14'4'' x 8'8'' Utility room
Extra Room 3 Basement 14'4'' x 11'0'' Bedroom
Extra Room 4 Basement 17'1'' x 11'11'' Primary Bedroom
Extra Room 5 Basement 12'0'' x 8'3'' 3pc Bathroom
Extra Room 6 Basement 30'8'' x 16'2'' Kitchen
Interior
Heating Forced air
Cooling Central air conditioning, Ductless
Exterior
Parking Features Yes
Community Features Quiet Area
View Y/N No
Total Parking Spaces 14
Private Pool Yes
Building
Story 1
Sewer Septic System
Architectural Style Bungalow
Others
Ownership Freehold
Virtual Tour https://www.philiphollett.com/virtual-tours/542-paris-rd/
"My job is to find and attract mastery-based agents to the office, protect the culture, and make sure everyone is happy! "







