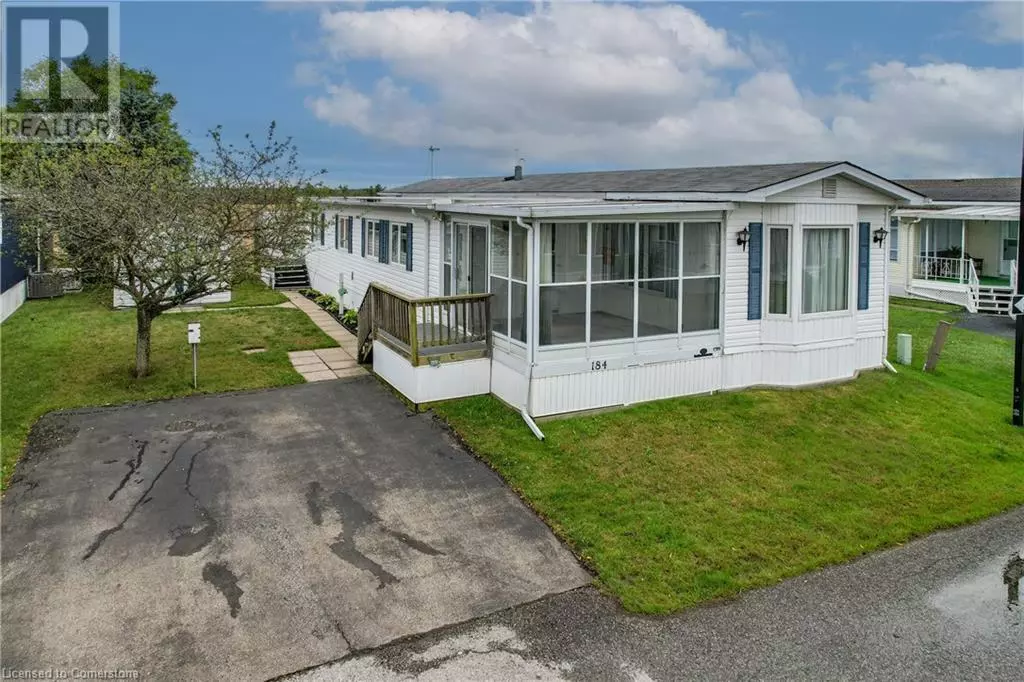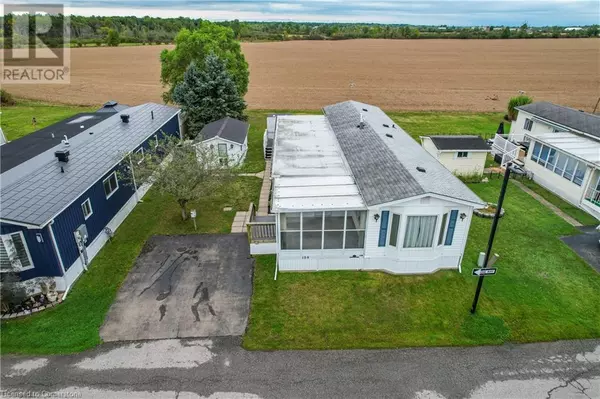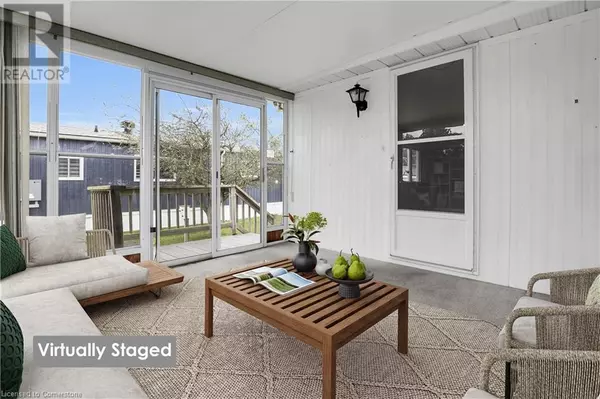3 Beds
1 Bath
1,596 SqFt
3 Beds
1 Bath
1,596 SqFt
Key Details
Property Type Single Family Home
Sub Type Leasehold
Listing Status Active
Purchase Type For Sale
Square Footage 1,596 sqft
Price per Sqft $228
Subdivision 327 - Black Creek
MLS® Listing ID 40654187
Style Bungalow
Bedrooms 3
Originating Board Cornerstone - Hamilton-Burlington
Year Built 1990
Property Sub-Type Leasehold
Property Description
Location
State ON
Rooms
Extra Room 1 Main level 7'0'' x 7'3'' Foyer
Extra Room 2 Main level 10'10'' x 9'9'' 5pc Bathroom
Extra Room 3 Main level 10'11'' x 12'1'' Primary Bedroom
Extra Room 4 Main level 11'6'' x 9'10'' Bedroom
Extra Room 5 Main level 11'6'' x 11'7'' Bedroom
Extra Room 6 Main level 33'0'' x 13'2'' Kitchen
Interior
Heating Forced air,
Cooling Central air conditioning
Exterior
Parking Features No
Community Features Community Centre
View Y/N No
Total Parking Spaces 2
Private Pool Yes
Building
Story 1
Sewer Municipal sewage system
Architectural Style Bungalow
Others
Ownership Leasehold
Virtual Tour https://www.myvisuallistings.com/vt/351077
"My job is to find and attract mastery-based agents to the office, protect the culture, and make sure everyone is happy! "







