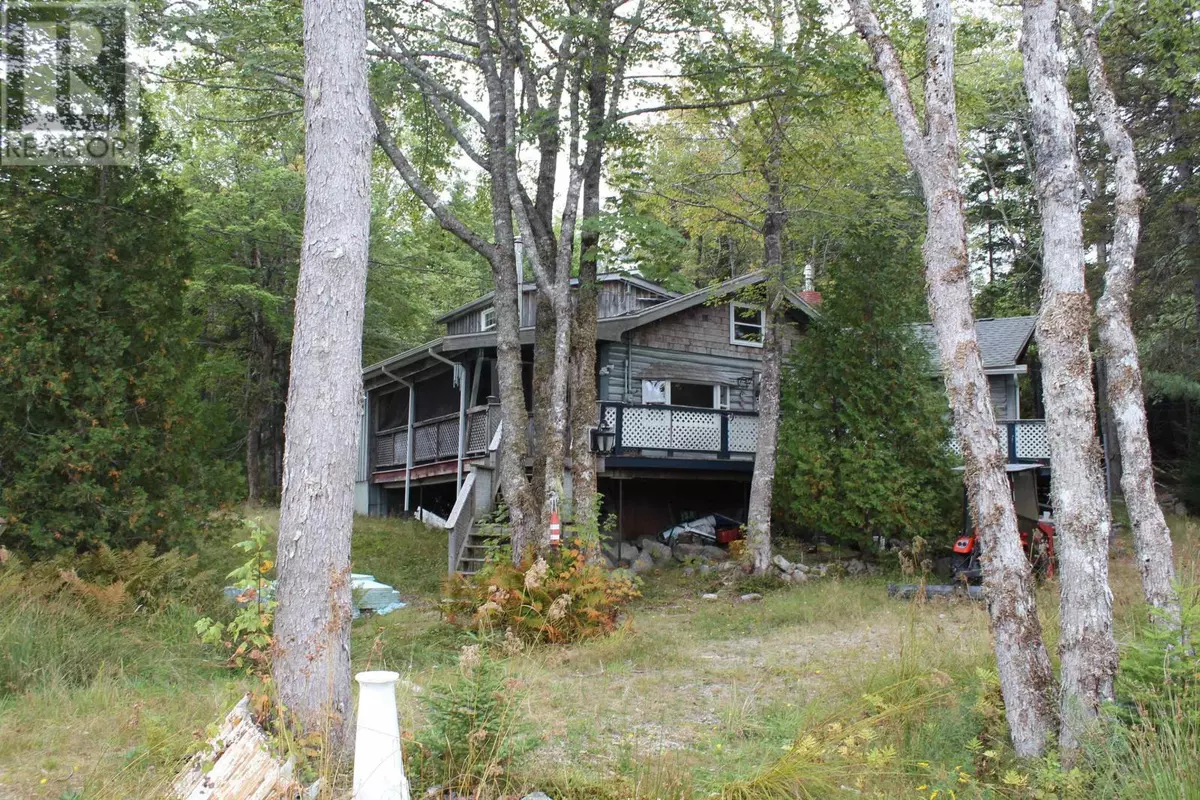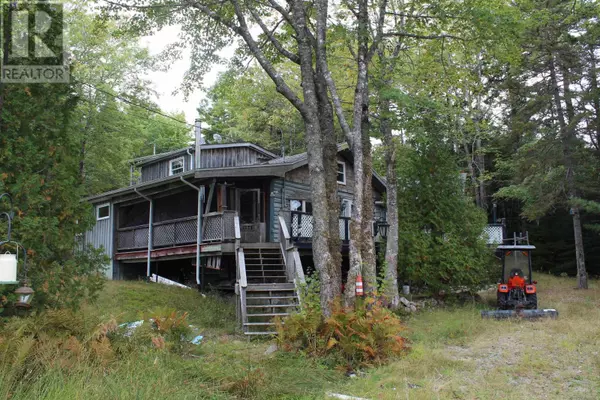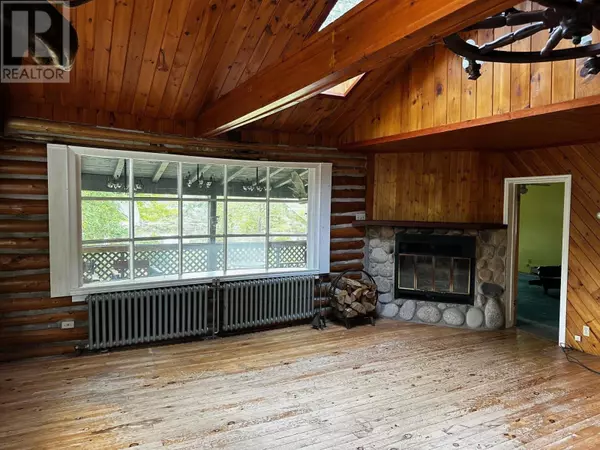3 Beds
3 Baths
1,626 SqFt
3 Beds
3 Baths
1,626 SqFt
Key Details
Property Type Single Family Home
Sub Type Freehold
Listing Status Active
Purchase Type For Sale
Square Footage 1,626 sqft
Price per Sqft $276
Subdivision Hubbards
MLS® Listing ID 202423495
Bedrooms 3
Half Baths 1
Originating Board Nova Scotia Association of REALTORS®
Lot Size 7.500 Acres
Acres 326700.0
Property Description
Location
State NS
Rooms
Extra Room 1 Second level 6X13 Bedroom
Extra Room 2 Second level 9X22 Bedroom
Extra Room 3 Second level 10X9 Bath (# pieces 1-6)
Extra Room 4 Main level 14X10 Kitchen
Extra Room 5 Main level 24.5X18 Living room
Extra Room 6 Main level 18X14 Primary Bedroom
Interior
Flooring Carpeted, Ceramic Tile, Hardwood, Laminate
Exterior
Parking Features Yes
View Y/N No
Private Pool No
Building
Story 2
Sewer Septic System
Others
Ownership Freehold
"My job is to find and attract mastery-based agents to the office, protect the culture, and make sure everyone is happy! "







