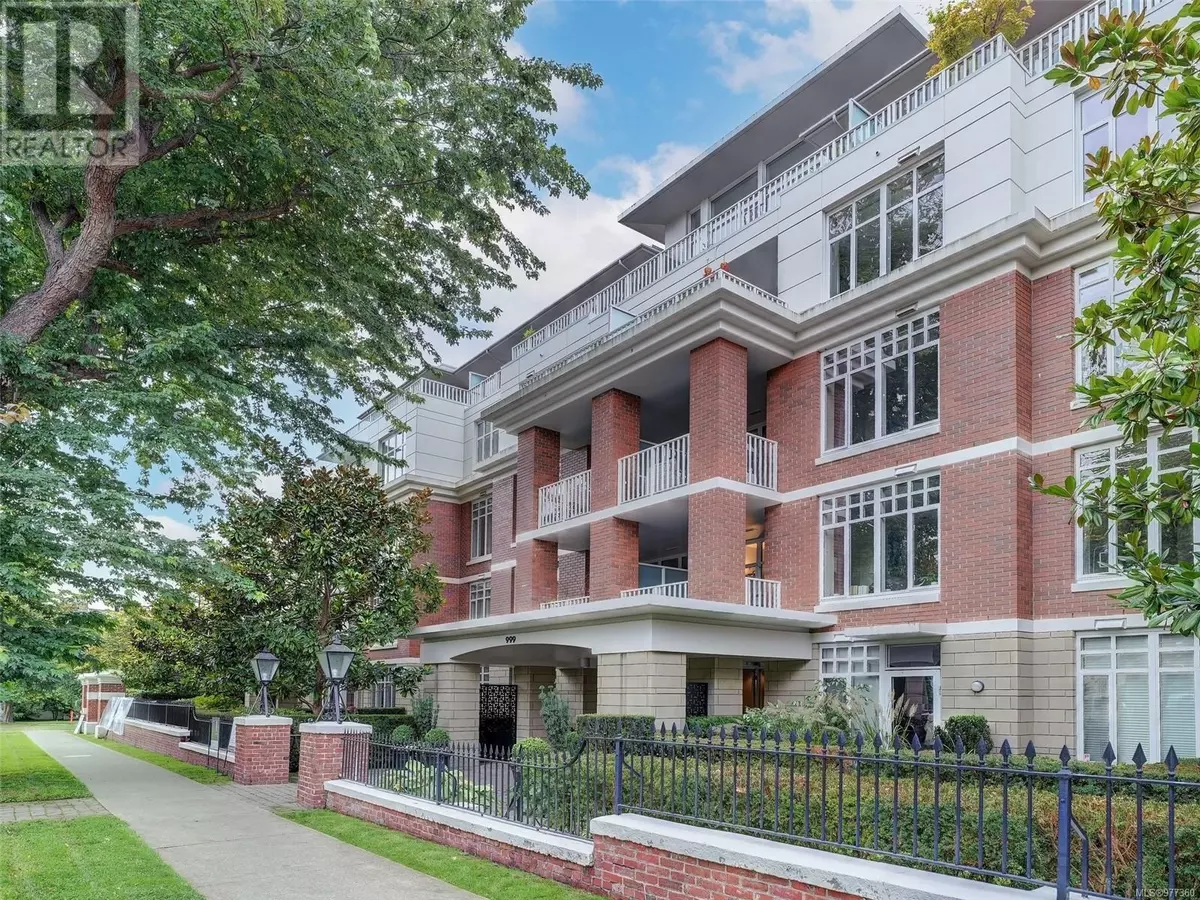2 Beds
2 Baths
1,529 SqFt
2 Beds
2 Baths
1,529 SqFt
Key Details
Property Type Condo
Sub Type Strata
Listing Status Active
Purchase Type For Sale
Square Footage 1,529 sqft
Price per Sqft $912
Subdivision Chelsea
MLS® Listing ID 977360
Bedrooms 2
Condo Fees $920/mo
Originating Board Victoria Real Estate Board
Year Built 2008
Lot Size 1,413 Sqft
Acres 1413.0
Property Sub-Type Strata
Property Description
Location
State BC
Zoning Residential
Rooms
Extra Room 1 Main level 8 ft X 2 ft Balcony
Extra Room 2 Main level 11 ft X 8 ft Balcony
Extra Room 3 Main level 11 ft X 10 ft Bedroom
Extra Room 4 Main level 8 ft X 8 ft Office
Extra Room 5 Main level 3-Piece Bathroom
Extra Room 6 Main level 5 ft X 3 ft Laundry room
Interior
Heating Baseboard heaters,
Cooling None
Fireplaces Number 1
Exterior
Parking Features No
Community Features Pets Allowed With Restrictions, Family Oriented
View Y/N No
Total Parking Spaces 1
Private Pool No
Others
Ownership Strata
Acceptable Financing Monthly
Listing Terms Monthly
Virtual Tour https://listing.uplist.ca/MilesTakacs-506-999-Burdett-Ave
"My job is to find and attract mastery-based agents to the office, protect the culture, and make sure everyone is happy! "







