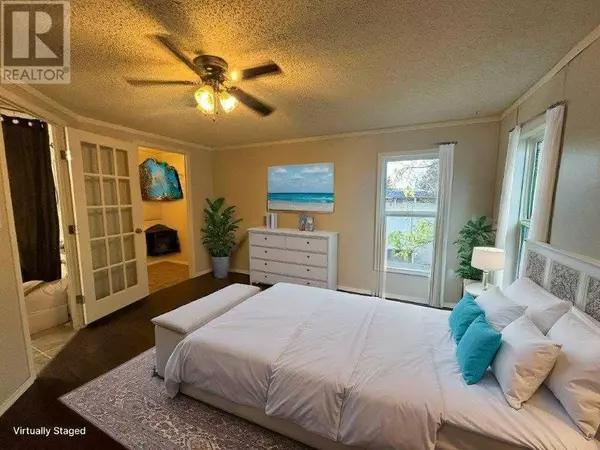4 Beds
2 Baths
1,520 SqFt
4 Beds
2 Baths
1,520 SqFt
Key Details
Property Type Single Family Home
Listing Status Active
Purchase Type For Sale
Square Footage 1,520 sqft
Price per Sqft $97
MLS® Listing ID A2170036
Style Mobile Home
Bedrooms 4
Originating Board Alberta West REALTORS® Association
Year Built 2006
Property Description
Location
State AB
Rooms
Extra Room 1 Main level 18.67 Ft x 14.75 Ft Living room
Extra Room 2 Main level 13.67 Ft x 8.17 Ft Dining room
Extra Room 3 Main level 13.67 Ft x 10.67 Ft Kitchen
Extra Room 4 Main level 5.42 Ft x 3.00 Ft Laundry room
Extra Room 5 Main level 15.42 Ft x 13.83 Ft Primary Bedroom
Extra Room 6 Main level .00 Ft x .00 Ft 4pc Bathroom
Interior
Heating Forced air,
Flooring Linoleum, Vinyl Plank
Fireplaces Number 1
Exterior
Parking Features No
Fence Not fenced
Community Features Golf Course Development, Lake Privileges, Fishing
View Y/N No
Total Parking Spaces 2
Private Pool No
Building
Story 1
Sewer Municipal sewage system
Architectural Style Mobile Home
"My job is to find and attract mastery-based agents to the office, protect the culture, and make sure everyone is happy! "







