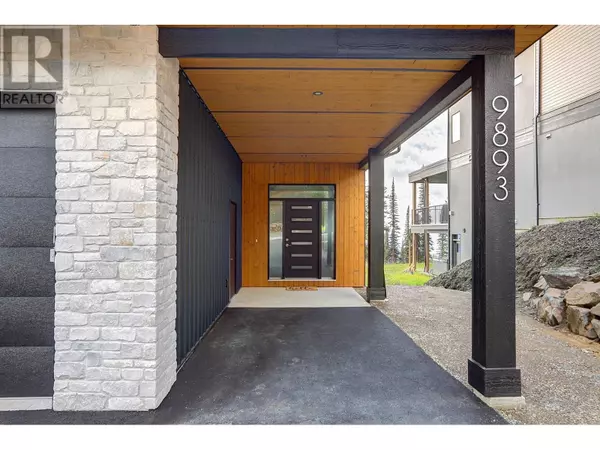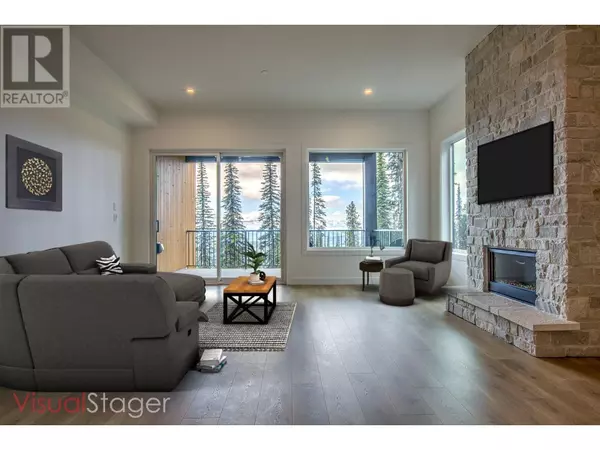5 Beds
6 Baths
3,207 SqFt
5 Beds
6 Baths
3,207 SqFt
Key Details
Property Type Commercial
Sub Type Strata
Listing Status Active
Purchase Type For Sale
Square Footage 3,207 sqft
Price per Sqft $405
Subdivision Silver Star
MLS® Listing ID 10325186
Style Contemporary
Bedrooms 5
Half Baths 1
Originating Board Association of Interior REALTORS®
Year Built 2024
Lot Size 0.280 Acres
Acres 12196.8
Property Description
Location
State BC
Zoning Unknown
Rooms
Extra Room 1 Second level 5'10'' x 6' Laundry room
Extra Room 2 Second level 12' x 5'3'' 4pc Ensuite bath
Extra Room 3 Second level 12'9'' x 17'10'' Primary Bedroom
Extra Room 4 Second level 5'2'' x 9'9'' 3pc Bathroom
Extra Room 5 Second level 13'5'' x 11'4'' Bedroom
Extra Room 6 Second level 5'10'' x 8'8'' Other
Interior
Heating Hot Water,
Flooring Laminate, Tile
Fireplaces Type Unknown
Exterior
Parking Features Yes
Garage Spaces 1.0
Garage Description 1
Community Features Family Oriented, Pets Allowed, Rentals Allowed
View Y/N Yes
View City view, Lake view, Valley view, View (panoramic)
Total Parking Spaces 5
Private Pool No
Building
Story 2.5
Sewer Municipal sewage system
Architectural Style Contemporary
Others
Ownership Strata
Virtual Tour https://youriguide.com/9893_cathedral_dr_vernon_bc/
"My job is to find and attract mastery-based agents to the office, protect the culture, and make sure everyone is happy! "







