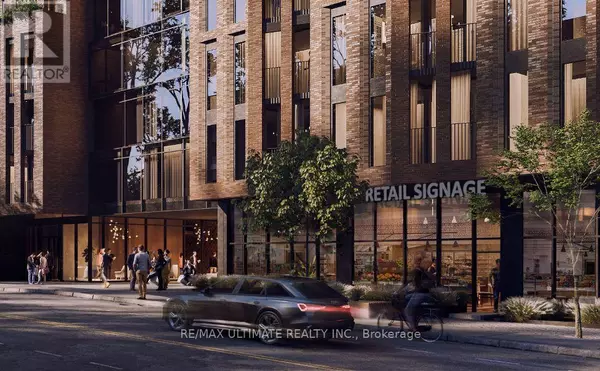REQUEST A TOUR If you would like to see this home without being there in person, select the "Virtual Tour" option and your agent will contact you to discuss available opportunities.
In-PersonVirtual Tour
$ 55
2,394 SqFt
$ 55
2,394 SqFt
Key Details
Property Type Commercial
Listing Status Active
Purchase Type For Rent
Square Footage 2,394 sqft
Subdivision Leaside
MLS® Listing ID C9383006
Originating Board Toronto Regional Real Estate Board
Property Description
Beautiful mixed-use development currently under construction. Steps away from Eglinton Ave E and LRT station. Once completed it will be 9 storeys tall, 198 condo suites with retail at grade. Estimated delivery Q4 2025. Building 2 (south building) has 2 retail units. Retail 3 is 1,393 SF in size with 12'11 foot ceiling height. Retail 4 is 1,001 SF with 12'7 ceiling height. Both units can be combined to equate 2,394 SF in size. Preferred uses; cafe, bakery, elevated restaurant offerings, boutique fitness, specialty store (food or non-food related), fashion, household goods etc. (id:24570)
Location
State ON
Interior
Heating Forced air
Cooling Fully air conditioned
Exterior
Parking Features No
View Y/N No
Private Pool No
"My job is to find and attract mastery-based agents to the office, protect the culture, and make sure everyone is happy! "



