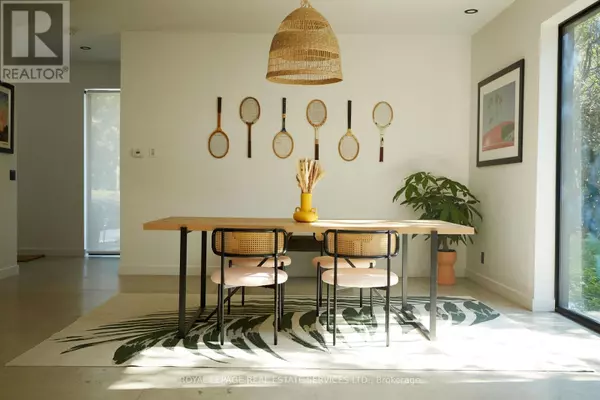3 Beds
2 Baths
1,999 SqFt
3 Beds
2 Baths
1,999 SqFt
Key Details
Property Type Single Family Home
Sub Type Freehold
Listing Status Active
Purchase Type For Sale
Square Footage 1,999 sqft
Price per Sqft $475
Subdivision North Marysburgh
MLS® Listing ID X9385150
Bedrooms 3
Originating Board Toronto Regional Real Estate Board
Property Sub-Type Freehold
Property Description
Location
State ON
Rooms
Extra Room 1 Second level 3.33 m X 3 m Bedroom 3
Extra Room 2 Second level 3.32 m X 2.56 m Bathroom
Extra Room 3 Second level 4.4 m X 4.59 m Bedroom 2
Extra Room 4 Second level 4.04 m X 4.43 m Primary Bedroom
Extra Room 5 Ground level 4.96 m X 2.57 m Foyer
Extra Room 6 Ground level 1.86 m X 2.21 m Bathroom
Interior
Heating Radiant heat
Cooling Wall unit
Flooring Concrete, Hardwood
Exterior
Parking Features No
View Y/N No
Total Parking Spaces 3
Private Pool No
Building
Story 2
Sewer Septic System
Others
Ownership Freehold
"My job is to find and attract mastery-based agents to the office, protect the culture, and make sure everyone is happy! "







