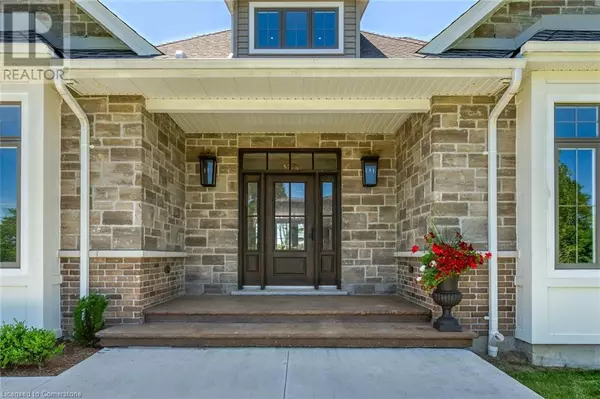3 Beds
2 Baths
2,923 SqFt
3 Beds
2 Baths
2,923 SqFt
Key Details
Property Type Single Family Home
Sub Type Freehold
Listing Status Active
Purchase Type For Sale
Square Footage 2,923 sqft
Price per Sqft $769
Subdivision 428 - Southcote/Duff’S Cors
MLS® Listing ID 40659610
Style Bungalow
Bedrooms 3
Originating Board Cornerstone - Hamilton-Burlington
Year Built 2020
Lot Size 1.250 Acres
Acres 54450.0
Property Sub-Type Freehold
Property Description
Location
State ON
Rooms
Extra Room 1 Second level 7'1'' x 10'1'' 5pc Bathroom
Extra Room 2 Second level 10'9'' x 10'4'' Bedroom
Extra Room 3 Second level 12'0'' x 11'4'' Bedroom
Extra Room 4 Main level 9'4'' x 8'0'' Laundry room
Extra Room 5 Main level Measurements not available 4pc Bathroom
Extra Room 6 Main level 14'1'' x 15'0'' Primary Bedroom
Interior
Heating Forced air,
Cooling Central air conditioning
Exterior
Parking Features Yes
Community Features Quiet Area
View Y/N No
Total Parking Spaces 6
Private Pool Yes
Building
Lot Description Landscaped
Story 1
Sewer Septic System
Architectural Style Bungalow
Others
Ownership Freehold
Virtual Tour https://www.myvisuallistings.com/cvt/348285
"My job is to find and attract mastery-based agents to the office, protect the culture, and make sure everyone is happy! "







