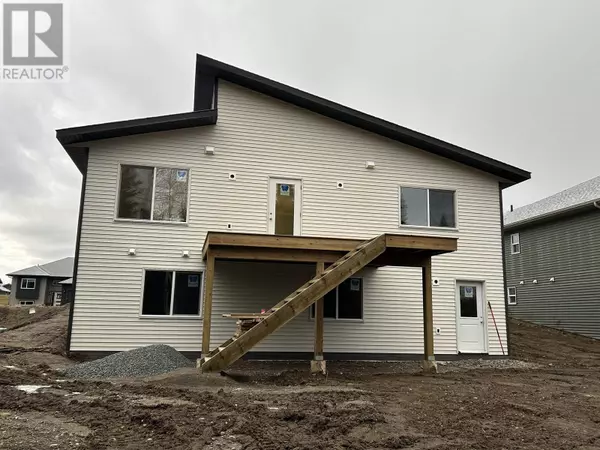3 Beds
2 Baths
1,380 SqFt
3 Beds
2 Baths
1,380 SqFt
Key Details
Property Type Single Family Home
Sub Type Freehold
Listing Status Active
Purchase Type For Sale
Square Footage 1,380 sqft
Price per Sqft $507
MLS® Listing ID R2934842
Bedrooms 3
Year Built 2024
Lot Size 6,886 Sqft
Acres 6886.0
Property Sub-Type Freehold
Source BC Northern Real Estate Board
Property Description
Location
State BC
Rooms
Kitchen 1.0
Extra Room 1 Main level 10 ft , 2 in X 12 ft , 1 in Kitchen
Extra Room 2 Main level 13 ft X 14 ft Living room
Extra Room 3 Main level 10 ft , 2 in X 10 ft Dining room
Extra Room 4 Main level 11 ft , 2 in X 14 ft , 6 in Primary Bedroom
Extra Room 5 Main level 6 ft , 5 in X 5 ft , 9 in Other
Extra Room 6 Main level 10 ft , 8 in X 11 ft , 6 in Bedroom 2
Interior
Heating Forced air,
Exterior
Parking Features Yes
Garage Spaces 2.0
Garage Description 2
View Y/N No
Roof Type Conventional
Private Pool No
Building
Story 2
Others
Ownership Freehold
Virtual Tour https://youriguide.com/5452_venta_dr_w_prince_george_bc/
"My job is to find and attract mastery-based agents to the office, protect the culture, and make sure everyone is happy! "







