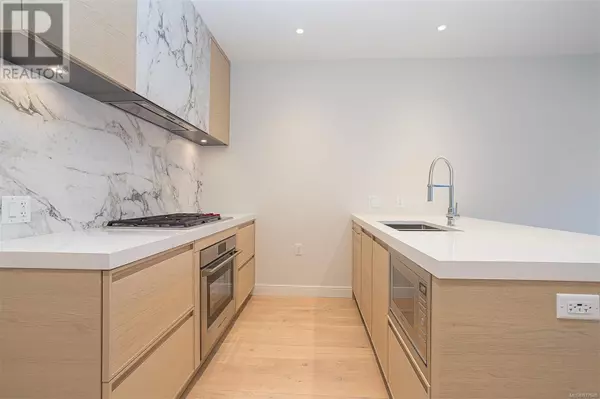1 Bed
1 Bath
552 SqFt
1 Bed
1 Bath
552 SqFt
Key Details
Property Type Condo
Sub Type Strata
Listing Status Active
Purchase Type For Sale
Square Footage 552 sqft
Price per Sqft $1,177
Subdivision Jubilee
MLS® Listing ID 977945
Bedrooms 1
Condo Fees $259/mo
Originating Board Victoria Real Estate Board
Year Built 2024
Lot Size 552 Sqft
Acres 552.0
Property Sub-Type Strata
Property Description
Location
State BC
Zoning Multi-Family
Rooms
Extra Room 1 Main level 7 ft X 11 ft Patio
Extra Room 2 Main level 4-Piece Bathroom
Extra Room 3 Main level 11 ft X 9 ft Primary Bedroom
Extra Room 4 Main level 9 ft X 15 ft Kitchen
Extra Room 5 Main level 8 ft X 11 ft Dining room
Extra Room 6 Main level 8 ft X 11 ft Living room
Interior
Heating Heat Pump
Cooling Air Conditioned
Exterior
Parking Features No
Community Features Pets Allowed With Restrictions, Family Oriented
View Y/N No
Total Parking Spaces 1
Private Pool No
Others
Ownership Strata
Acceptable Financing Monthly
Listing Terms Monthly
Virtual Tour https://theredfern.ca/virtual-tour/
"My job is to find and attract mastery-based agents to the office, protect the culture, and make sure everyone is happy! "







