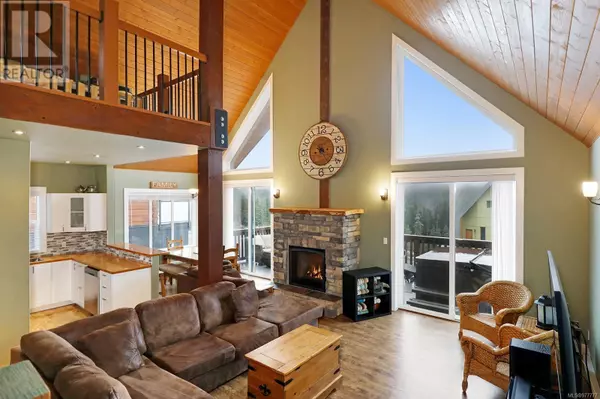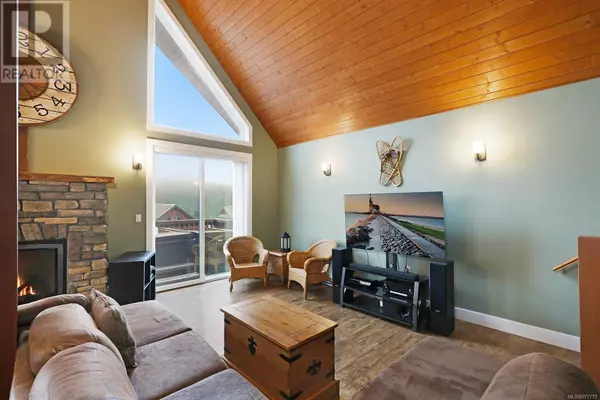3 Beds
3 Baths
2,505 SqFt
3 Beds
3 Baths
2,505 SqFt
Key Details
Property Type Condo
Sub Type Strata
Listing Status Active
Purchase Type For Sale
Square Footage 2,505 sqft
Price per Sqft $558
Subdivision Mt Washington
MLS® Listing ID 977777
Style Westcoast
Bedrooms 3
Condo Fees $150/mo
Originating Board Vancouver Island Real Estate Board
Year Built 2014
Lot Size 4,036 Sqft
Acres 4036.0
Property Sub-Type Strata
Property Description
Location
State BC
Zoning Residential
Rooms
Extra Room 1 Second level Measurements not available x 12 ft Primary Bedroom
Extra Room 2 Second level 3-Piece Bathroom
Extra Room 3 Second level 12'2 x 11'6 Loft
Extra Room 4 Lower level 3-Piece Bathroom
Extra Room 5 Lower level 12'8 x 11'0 Bonus Room
Extra Room 6 Lower level 8'1 x 4'8 Sauna
Interior
Heating Baseboard heaters, ,
Cooling None
Fireplaces Number 1
Exterior
Parking Features No
Community Features Pets Allowed, Family Oriented
View Y/N Yes
View Mountain view
Total Parking Spaces 4
Private Pool No
Building
Architectural Style Westcoast
Others
Ownership Strata
Acceptable Financing Monthly
Listing Terms Monthly
Virtual Tour https://my.matterport.com/show/?m=Anoc7bMM5kN
"My job is to find and attract mastery-based agents to the office, protect the culture, and make sure everyone is happy! "







