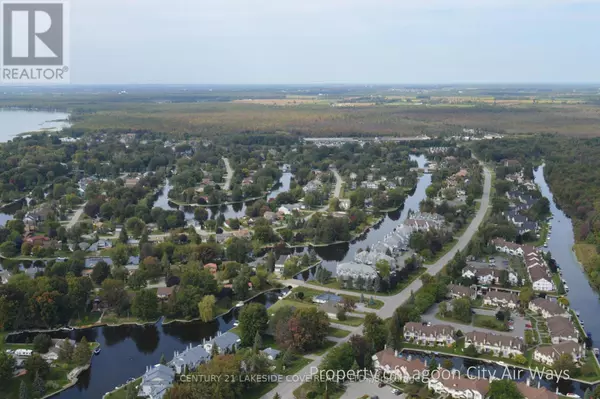2 Beds
2 Baths
999 SqFt
2 Beds
2 Baths
999 SqFt
Key Details
Property Type Townhouse
Sub Type Townhouse
Listing Status Active
Purchase Type For Sale
Square Footage 999 sqft
Price per Sqft $520
Subdivision Brechin
MLS® Listing ID S9419690
Bedrooms 2
Half Baths 1
Condo Fees $645/mo
Originating Board Toronto Regional Real Estate Board
Property Description
Location
State ON
Lake Name Simcoe
Rooms
Extra Room 1 Second level 4.5 m X 4.01 m Primary Bedroom
Extra Room 2 Second level 3.05 m X 3.48 m Bedroom 2
Extra Room 3 Second level 1.83 m X 1.52 m Laundry room
Extra Room 4 Main level 4.27 m X 3.07 m Kitchen
Extra Room 5 Main level 6.2 m X 4.01 m Living room
Extra Room 6 Main level 6.2 m X 4.01 m Dining room
Interior
Heating Baseboard heaters
Flooring Laminate
Exterior
Parking Features No
Community Features Pet Restrictions, Community Centre
View Y/N Yes
View Direct Water View, Unobstructed Water View
Total Parking Spaces 1
Private Pool No
Building
Story 2
Water Simcoe
Others
Ownership Condominium/Strata
Virtual Tour https://unbranded.youriguide.com/6_70_laguna_pkwy_brechin_on/
"My job is to find and attract mastery-based agents to the office, protect the culture, and make sure everyone is happy! "







