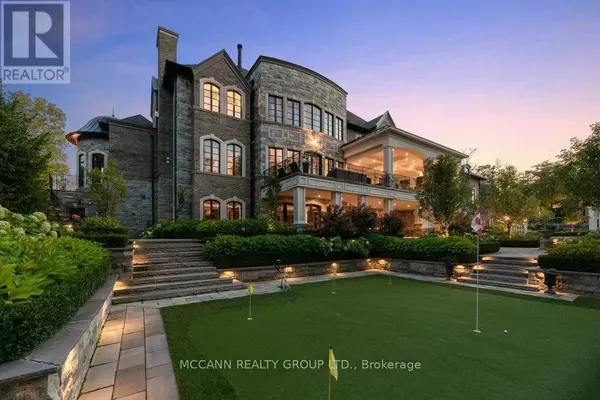6 Beds
11 Baths
4,999 SqFt
6 Beds
11 Baths
4,999 SqFt
Key Details
Property Type Single Family Home
Sub Type Freehold
Listing Status Active
Purchase Type For Sale
Square Footage 4,999 sqft
Price per Sqft $1,891
Subdivision Vellore Village
MLS® Listing ID N9505987
Bedrooms 6
Half Baths 1
Originating Board Toronto Regional Real Estate Board
Property Sub-Type Freehold
Property Description
Location
State ON
Rooms
Extra Room 1 Lower level 11.99 m X 9.89 m Recreational, Games room
Extra Room 2 Lower level 5.98 m X 5.7 m Media
Extra Room 3 Main level 6.55 m X 4.69 m Living room
Extra Room 4 Main level 5.95 m X 4.9 m Dining room
Extra Room 5 Main level 5.77 m X 4.8 m Kitchen
Extra Room 6 Main level 5.81 m X 4.53 m Eating area
Interior
Heating Forced air
Cooling Central air conditioning
Flooring Hardwood
Exterior
Parking Features Yes
View Y/N No
Total Parking Spaces 25
Private Pool No
Building
Story 3
Sewer Septic System
Others
Ownership Freehold
Virtual Tour https://unbranded.youriguide.com/301_millwood_pkwy_vaughan_on/
"My job is to find and attract mastery-based agents to the office, protect the culture, and make sure everyone is happy! "







