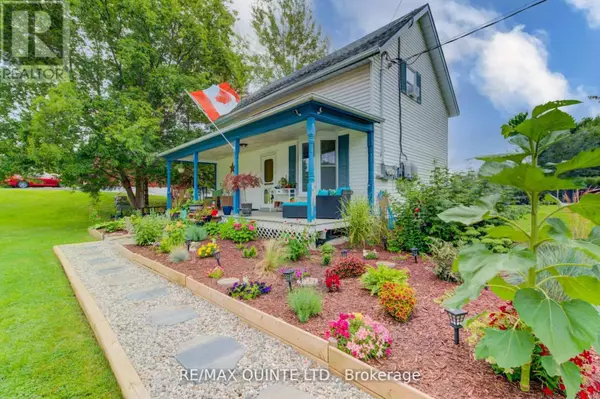4 Beds
2 Baths
4 Beds
2 Baths
Key Details
Property Type Single Family Home
Sub Type Freehold
Listing Status Active
Purchase Type For Sale
MLS® Listing ID X9508942
Bedrooms 4
Half Baths 1
Originating Board Central Lakes Association of REALTORS®
Property Sub-Type Freehold
Property Description
Location
State ON
Rooms
Extra Room 1 Second level 3.58 m X 2.91 m Primary Bedroom
Extra Room 2 Second level 3.7 m X 2.88 m Bedroom
Extra Room 3 Second level 3.7 m X 2.95 m Bedroom
Extra Room 4 Second level 2.01 m X 2.92 m Bathroom
Extra Room 5 Basement 5.49 m X 3.6 m Laundry room
Extra Room 6 Ground level 3.81 m X 4.65 m Living room
Interior
Heating Forced air
Cooling Window air conditioner
Fireplaces Number 1
Exterior
Parking Features Yes
Community Features School Bus
View Y/N No
Total Parking Spaces 4
Private Pool No
Building
Story 1.5
Sewer Septic System
Others
Ownership Freehold
"My job is to find and attract mastery-based agents to the office, protect the culture, and make sure everyone is happy! "







