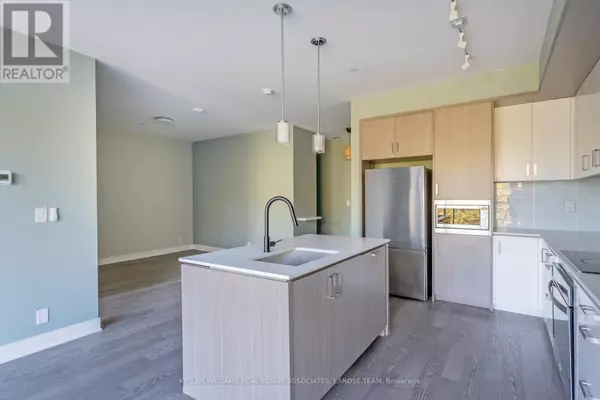2 Beds
2 Baths
1,199 SqFt
2 Beds
2 Baths
1,199 SqFt
Key Details
Property Type Condo
Sub Type Condominium/Strata
Listing Status Active
Purchase Type For Sale
Square Footage 1,199 sqft
Price per Sqft $1,075
Subdivision Clarkson
MLS® Listing ID W9511775
Bedrooms 2
Condo Fees $1,093/mo
Originating Board Toronto Regional Real Estate Board
Property Sub-Type Condominium/Strata
Property Description
Location
State ON
Rooms
Extra Room 1 Main level 7.5 m X 4.4 m Living room
Extra Room 2 Main level 3.4 m X 2.8 m Dining room
Extra Room 3 Main level 7.5 m X 4.4 m Kitchen
Extra Room 4 Main level 4 m X 3 m Primary Bedroom
Extra Room 5 Main level 3.7 m X 2.9 m Bedroom 2
Interior
Heating Forced air
Cooling Central air conditioning
Flooring Laminate
Exterior
Parking Features Yes
Community Features Pet Restrictions
View Y/N No
Total Parking Spaces 2
Private Pool No
Others
Ownership Condominium/Strata
Virtual Tour https://www.youtube.com/watch?v=uupx-c4UQA4
"My job is to find and attract mastery-based agents to the office, protect the culture, and make sure everyone is happy! "







