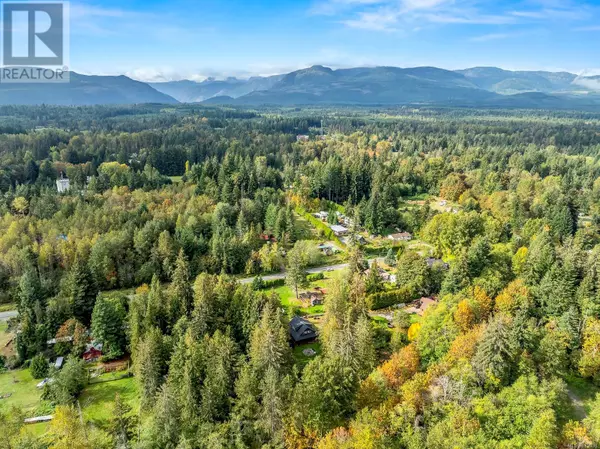7 Beds
4 Baths
4,301 SqFt
7 Beds
4 Baths
4,301 SqFt
Key Details
Property Type Single Family Home
Sub Type Freehold
Listing Status Active
Purchase Type For Sale
Square Footage 4,301 sqft
Price per Sqft $337
Subdivision Courtenay West
MLS® Listing ID 979638
Bedrooms 7
Originating Board Vancouver Island Real Estate Board
Year Built 2016
Lot Size 2.210 Acres
Acres 96267.6
Property Sub-Type Freehold
Property Description
Location
State BC
Zoning Residential
Rooms
Extra Room 1 Second level 8'11 x 5'11 Bathroom
Extra Room 2 Second level 13'6 x 13'3 Family room
Extra Room 3 Second level 13'5 x 10'7 Bedroom
Extra Room 4 Second level 13'5 x 10'7 Bedroom
Extra Room 5 Second level 13'5 x 10'9 Bedroom
Extra Room 6 Second level 13'5 x 10'10 Bedroom
Interior
Heating Heat Pump,
Cooling Air Conditioned
Fireplaces Number 1
Exterior
Parking Features No
View Y/N No
Total Parking Spaces 10
Private Pool No
Others
Ownership Freehold
Virtual Tour https://youtu.be/_pn2XboMLuA
"My job is to find and attract mastery-based agents to the office, protect the culture, and make sure everyone is happy! "







